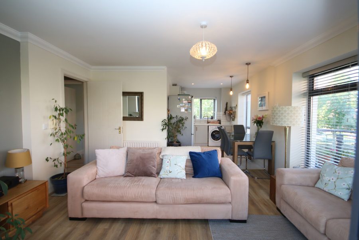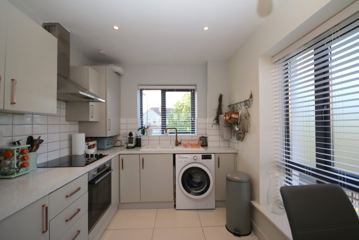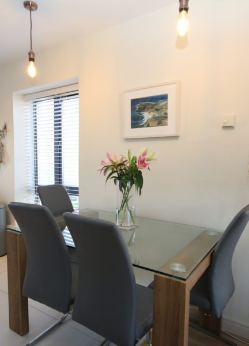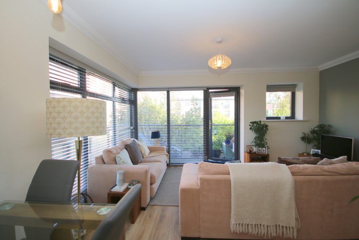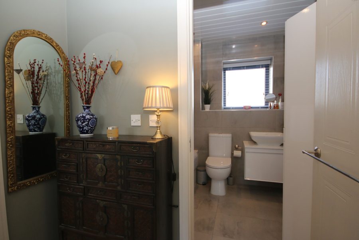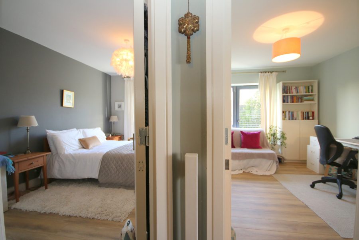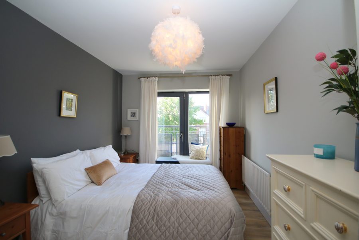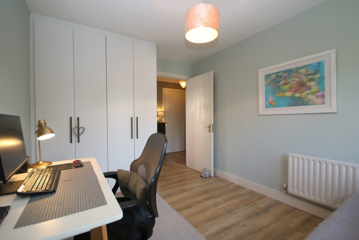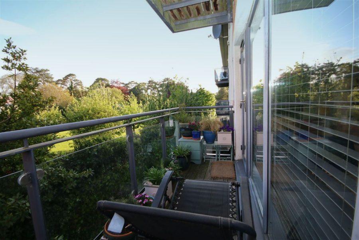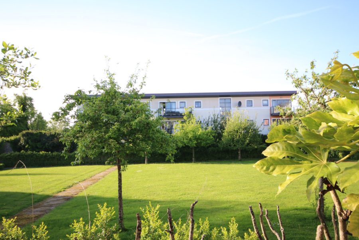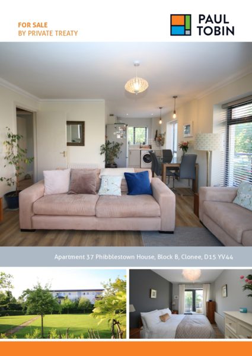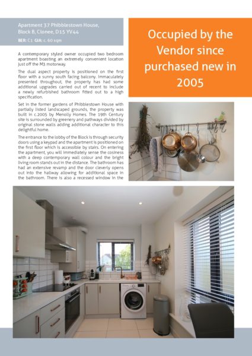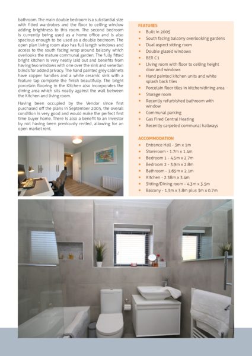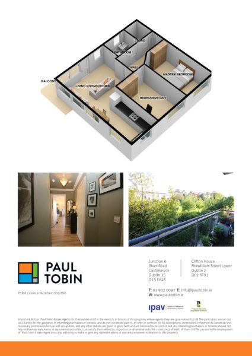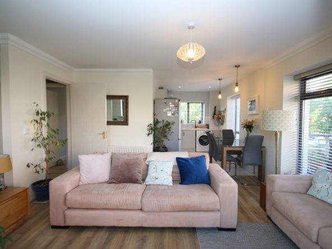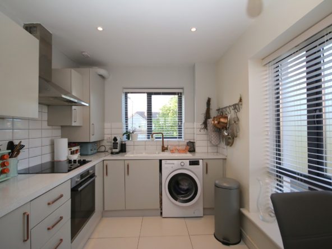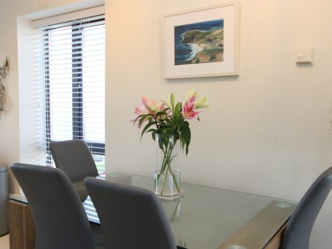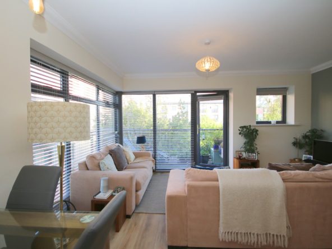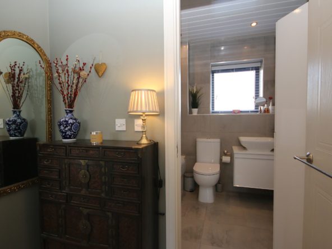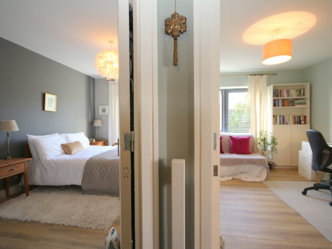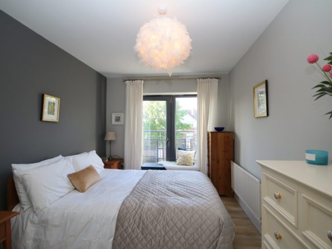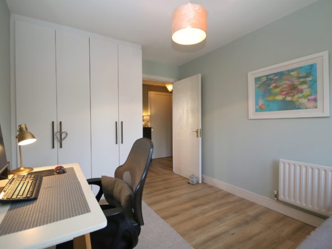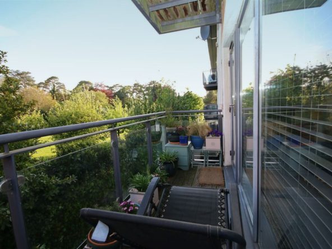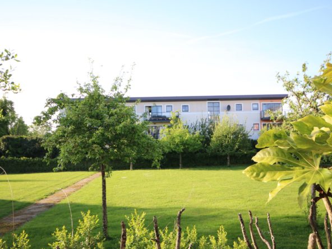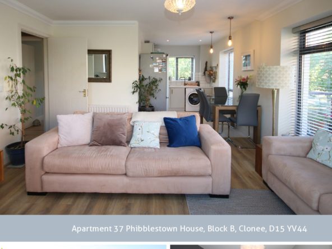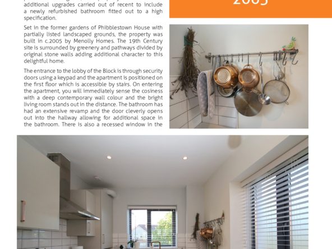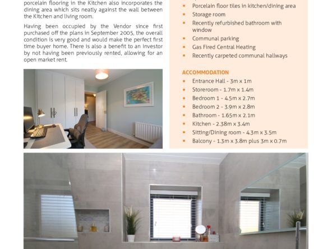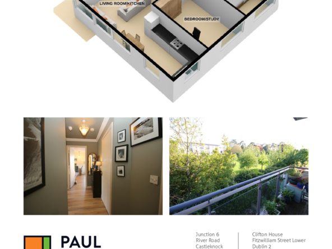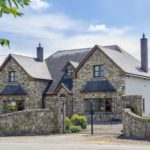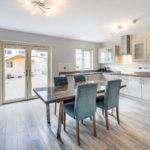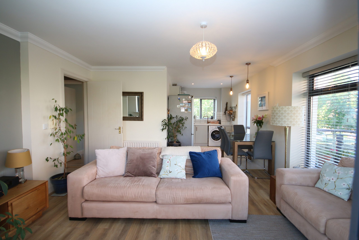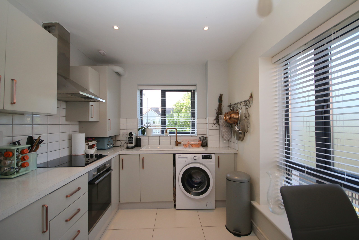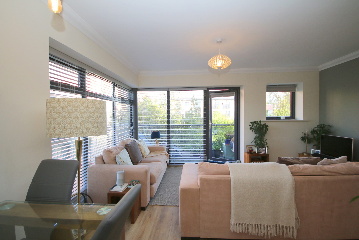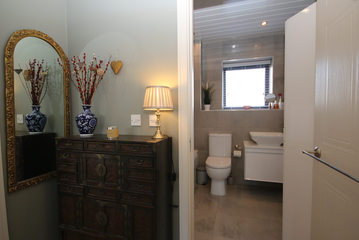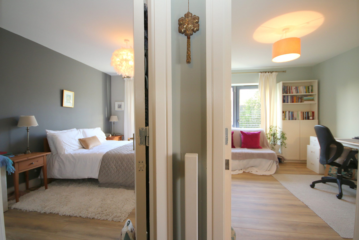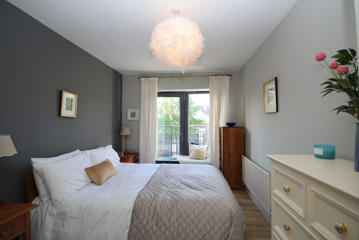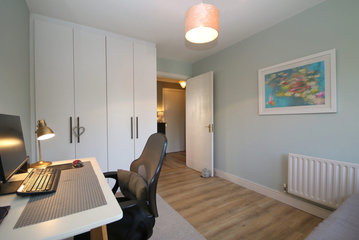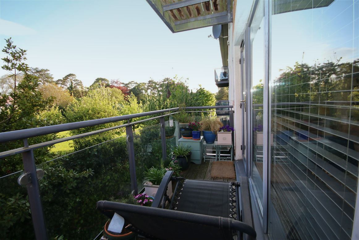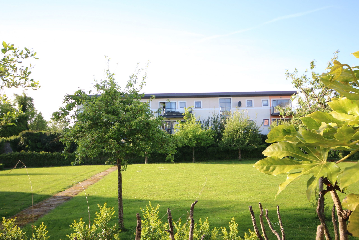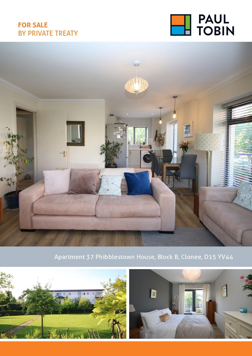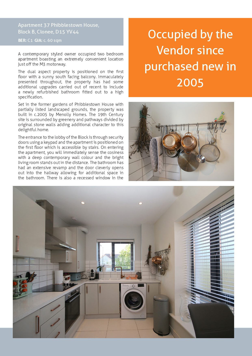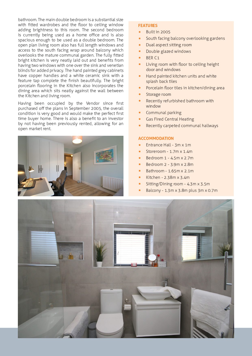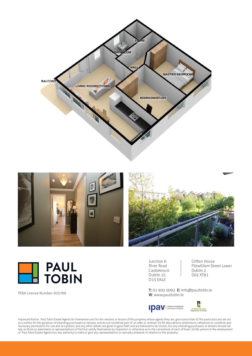Apartment 37 Phibblestown House, Block B, Clonee, Dublin 15
Overview
- Apartment
- 2
- 1
- 60
Description
A contemporary styled owner occupied two bedroom apartment boasting an extremely convenient location just off the M3 motorway.
The dual aspect property is positioned on the first floor with a sunny south facing balcony. Immaculately presented throughout, the property has had some additional upgrades carried out of recent to include a newly refurbished bathroom fitted out to a high specification.
Set in the former gardens of Phibblestown House with partially listed landscaped grounds, the property was built in c.2005 by Menolly Homes. The 19th Century site is surrounded by greenery and pathways divided by original stone walls adding additional character to this delightful home.
The entrance to the lobby of the Block is through security doors using a keypad and the apartment is positioned on the first floor which is accessible by stairs. On entering the apartment, you will immediately sense the cosiness with a deep contemporary wall colour and the bright living room stands out in the distance. The bathroom has had an extensive revamp and the door cleverly opens out into the hallway allowing for additional space in the bathroom. There is also a recessed window in the bathroom. The main double bedroom is a substantial size with fitted wardrobes and the floor to ceiling window adding brightness to this room. The second bedroom is currently being used as a home office and is also spacious enough to be used as a double bedroom. The open plan living room also has full length windows and access to the south facing wrap around balcony which overlooks the mature communal garden. The fully fitted bright kitchen is very neatly laid out and benefits from having two windows with one over the sink and venetian blinds for added privacy. The hand painted grey cabinets have copper handles and a white ceramic sink with a feature tap complete the finish beautifully. The bright porcelain flooring in the Kitchen also incorporates the dining area which sits neatly against the wall between the Kitchen and living room.
Having been occupied by the Vendor since first purchased off the plans in September 2005, the overall condition is very good and would make the perfect first time buyer home. There is also a benefit to an investor by not having been previously rented, allowing for an open market rent.
Accommodation
Accommodation:& Measurements
Entrance Hall – 3m x 1m – Wood flooring
Storeroom – 1.7m x 1.4m – Hot water storage tank and fitted shelves
Bedroom 1 – 4.5m x 2.7m – Floor to ceiling door with Juliette balcony, built in wardrobes, wood flooring
Bedroom 2 – 3.9m x 2.8m – Currently used as home office, floor to ceiling door with Juliette balcony, built in wardrobe, wood flooring
Bathroom – 1.65m x 2.1m – Refurbished 2021 Grey tiled walls & floor, sink with vanity unit, w/c bath with mains rain shower
Kitchen – 2.38m x 3.4m – Hand painted grey cabinets with copper handles, white beveled subway tiles, fridge/freezer, washing machine, two windows
Sitting/Dining room – 4.3m x 3.5m – Wood flooring, floor to ceiling grey Aluclad windows and door opening onto balcony
Balcony – 1.3m x 3.8m plus 3m x 0.7m – South facing and overlooking communal gardens
Features
Built in 2005
South facing balcony overlooking gardens
Dual aspect sitting room
Double glazed windows
BER C1
Living room with floor to ceiling height door and windows
Hand painted kitchen units and white splash back tiles
Porcelain floor tiles in kitchen/dining
Storage room
Recently refurbished bathroom with window
Communal parking
Gas Fired Central Heating
Recently carpeted communal hallways
39 & 39A Dublin Bus routes to Dublin City Centre
Blanchardstown Shopping Centre, Phoenix Park, National Aquatic Centre are all nearby
Variety of amenities and local shops in Ongar & Clonee village
BER Details
BER: C1
BER No.114818784
Energy Performance Indicator:31.54 kWh/m²/yr
Directions
Please insert the Eircode into Google maps for accurate directions to the property Eircode D15 YV44
3D Floorplans
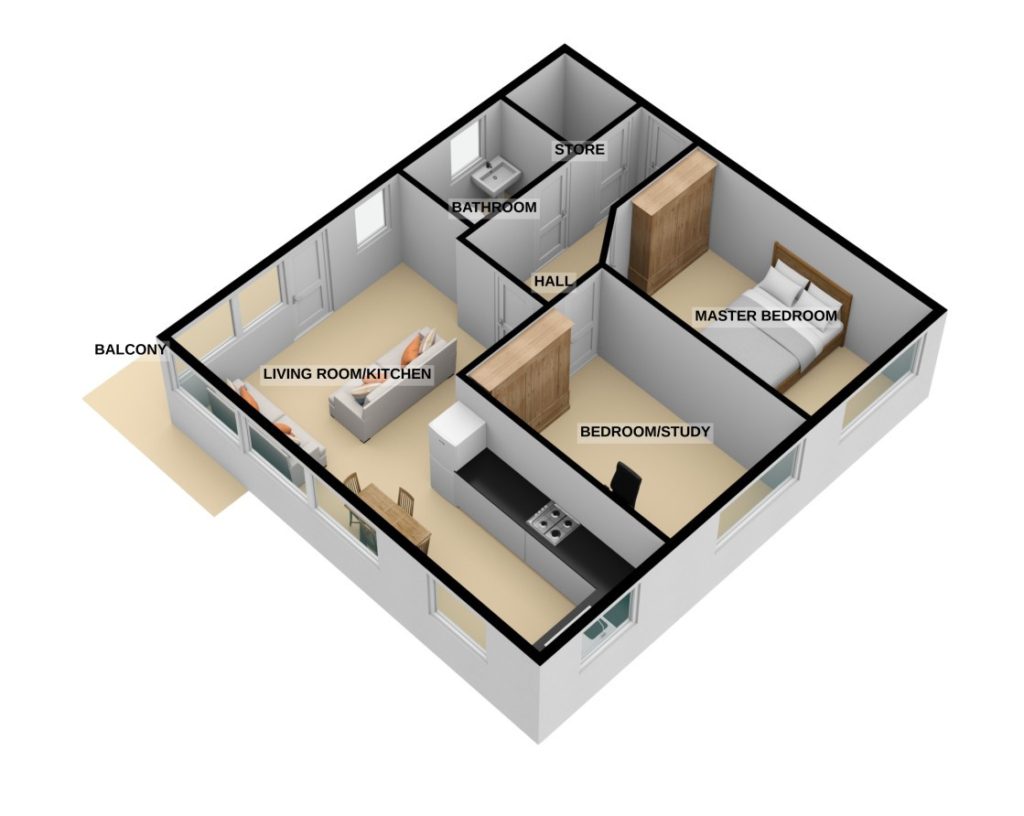
Address
Open on Google Maps- City Dublin
- Area Dublin 15
- Country Ireland

