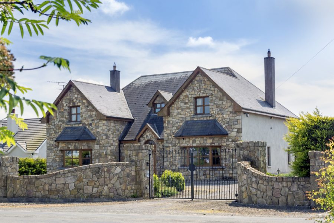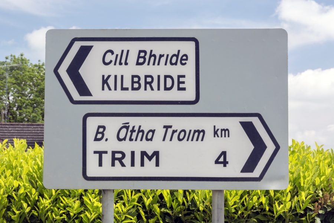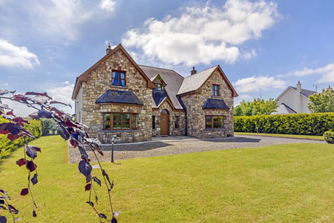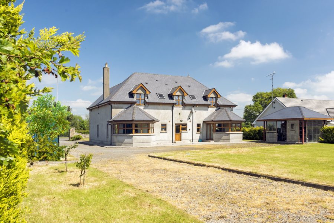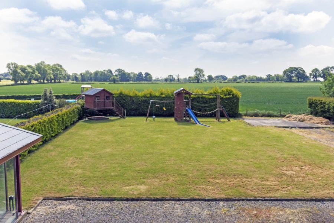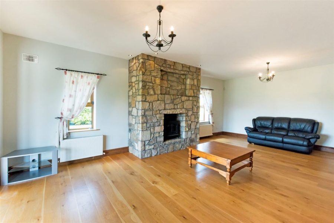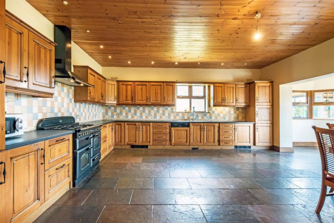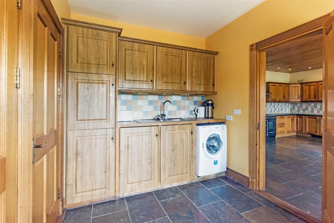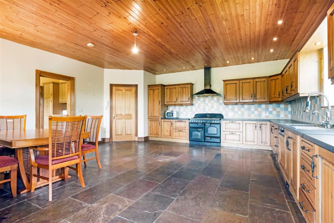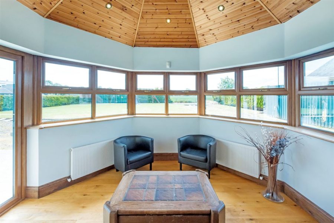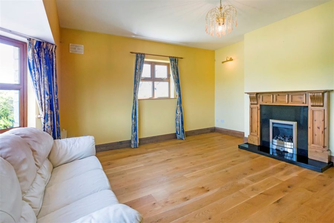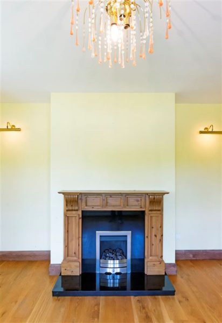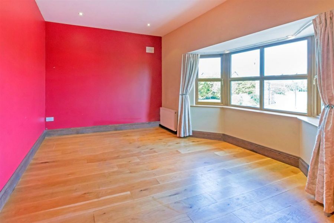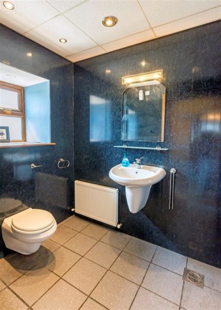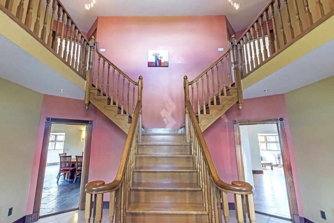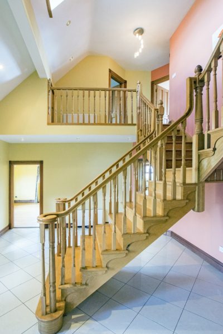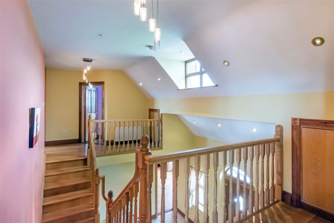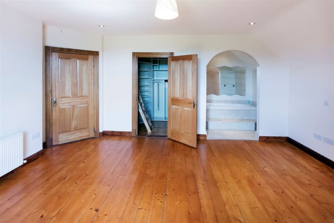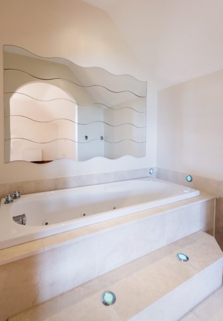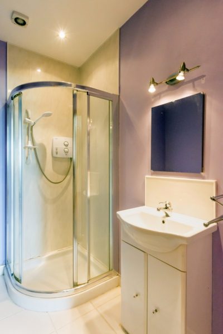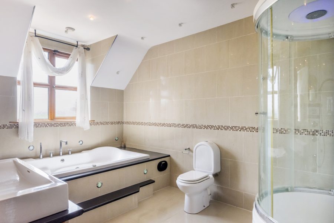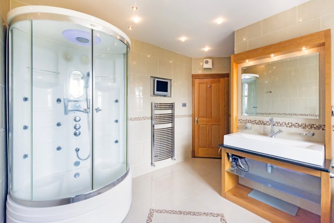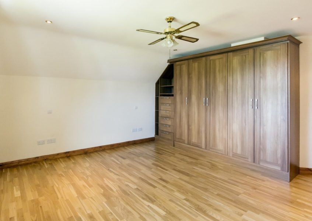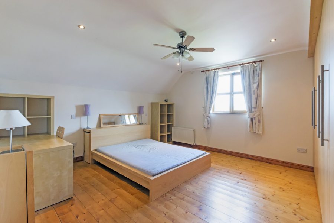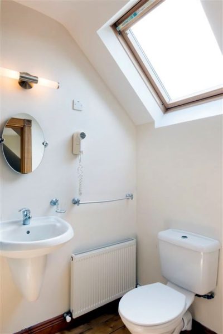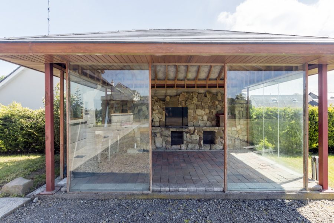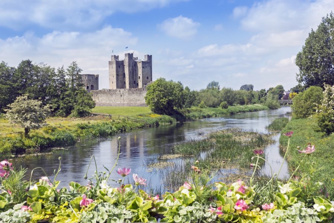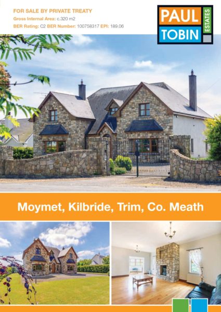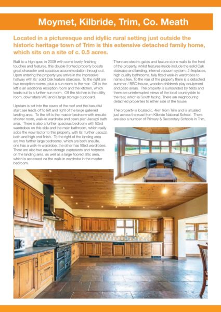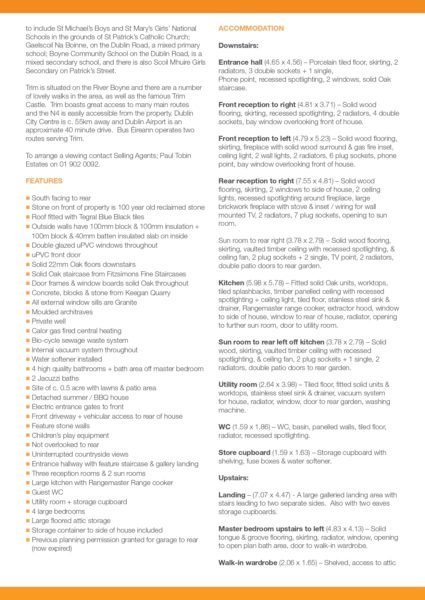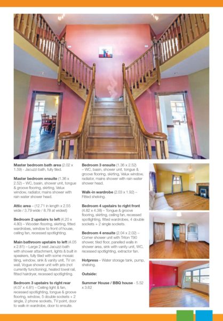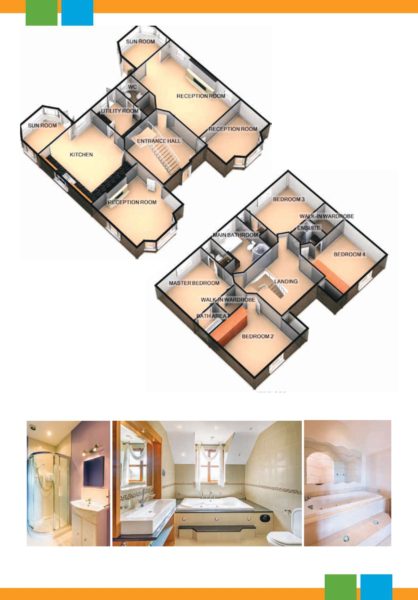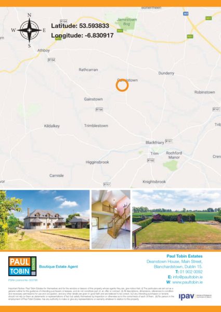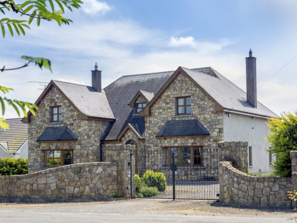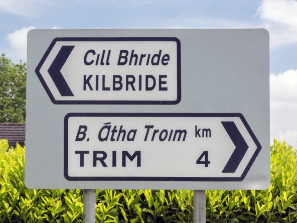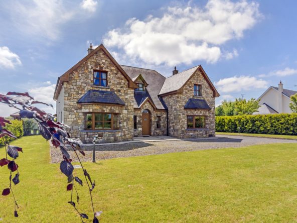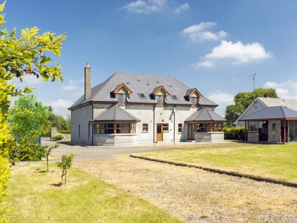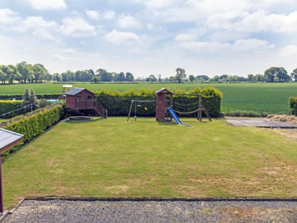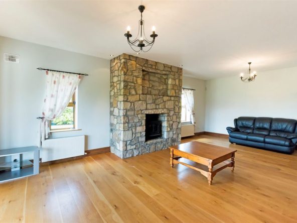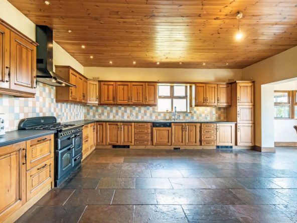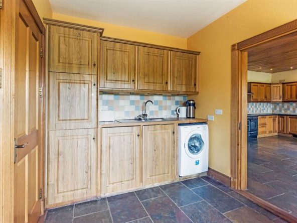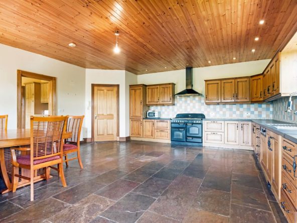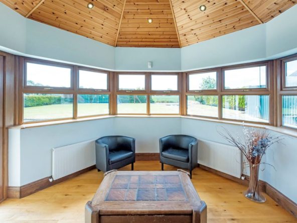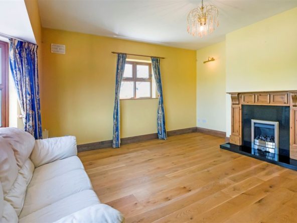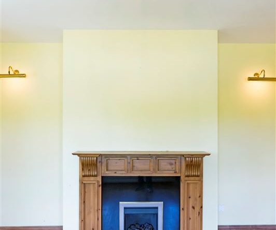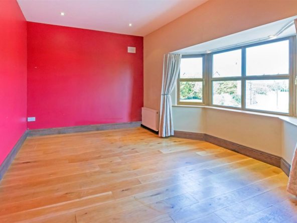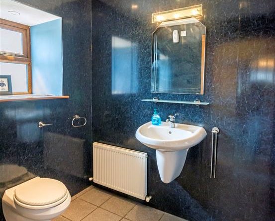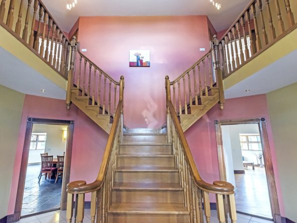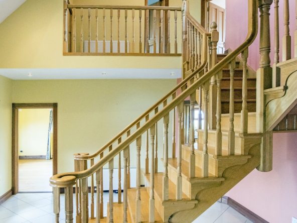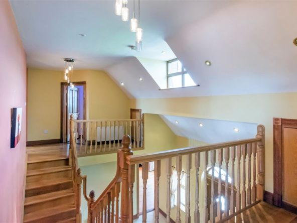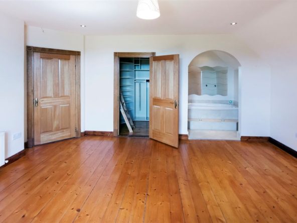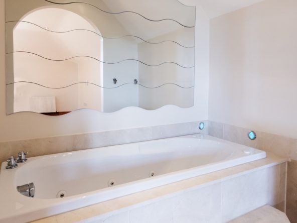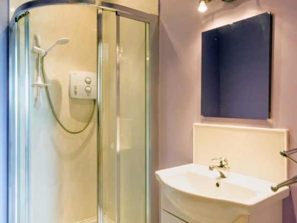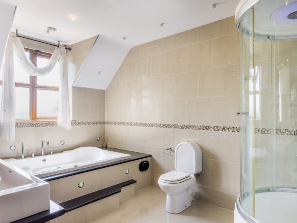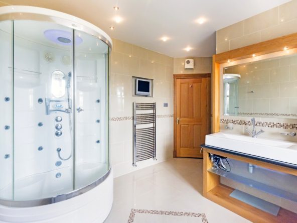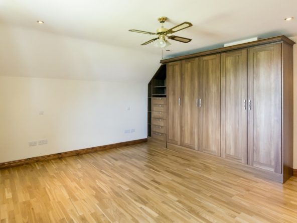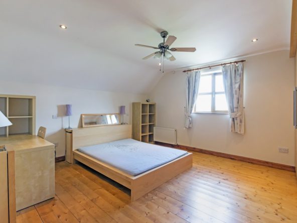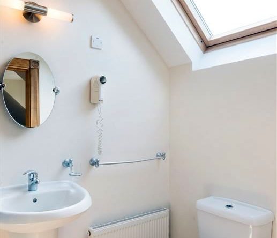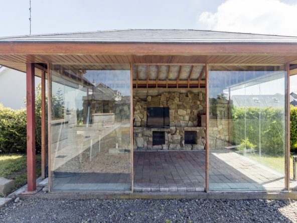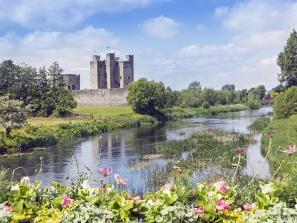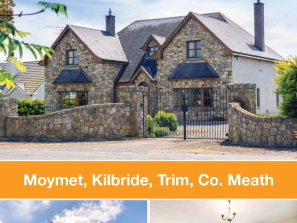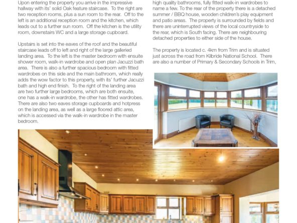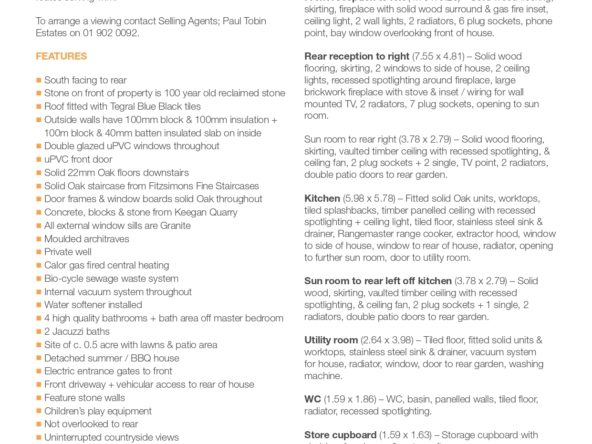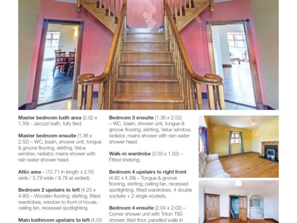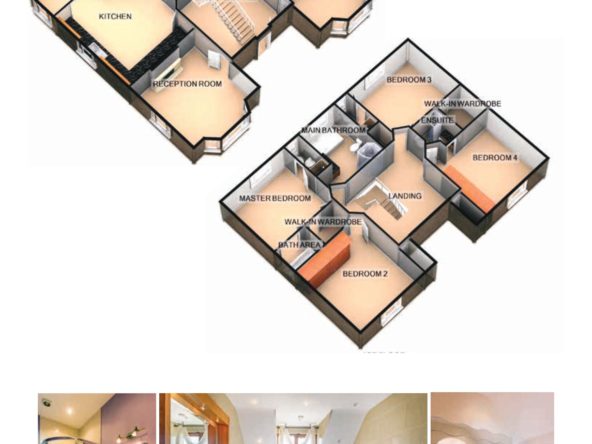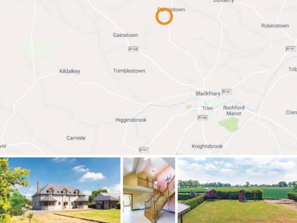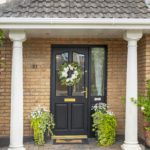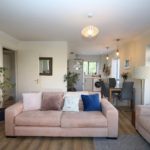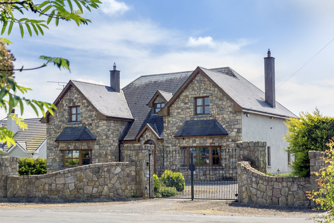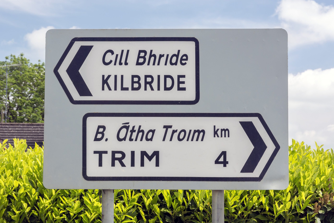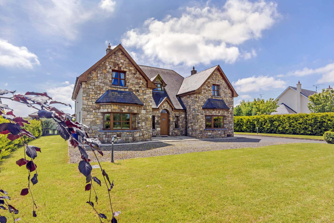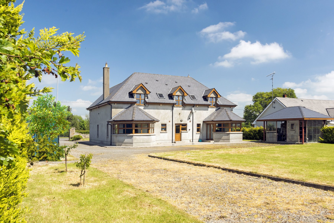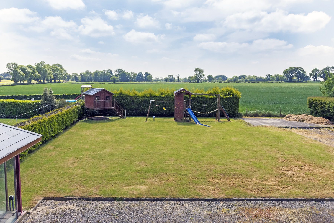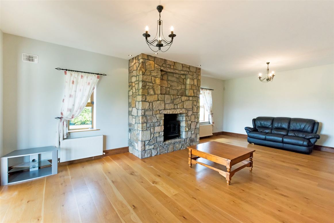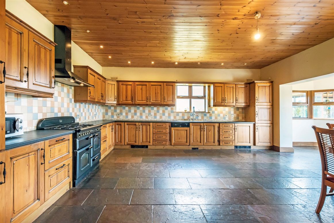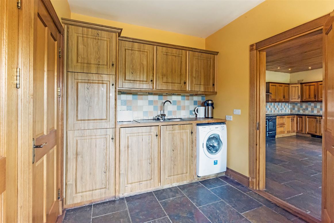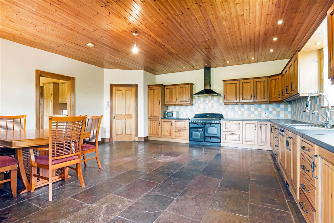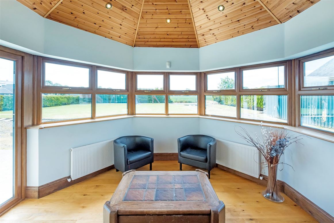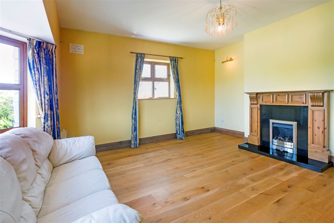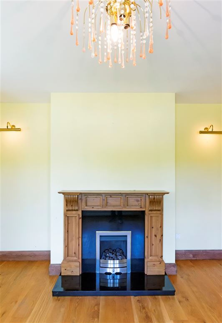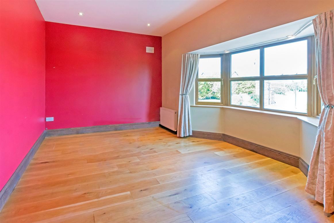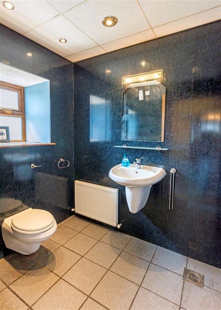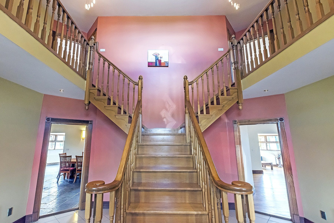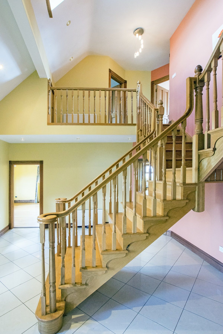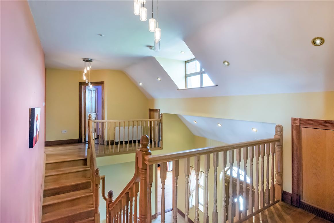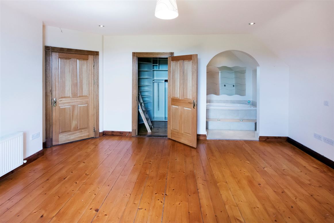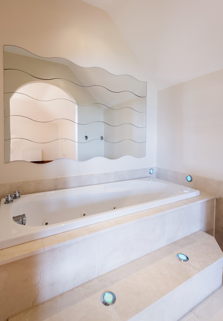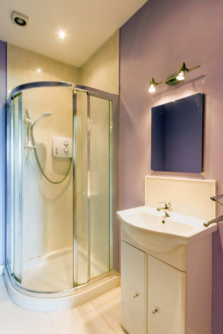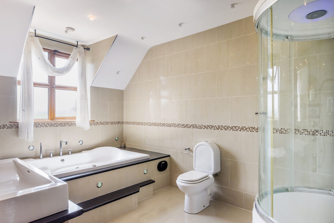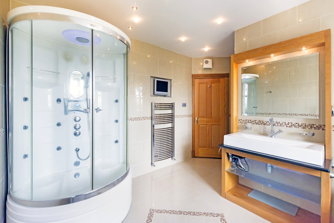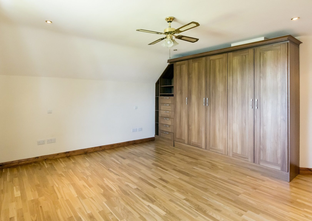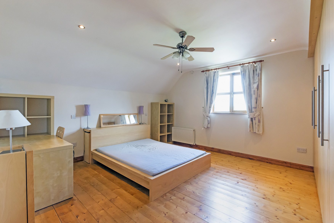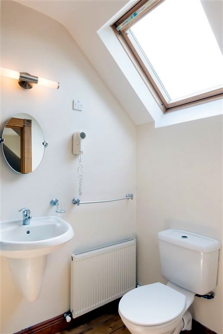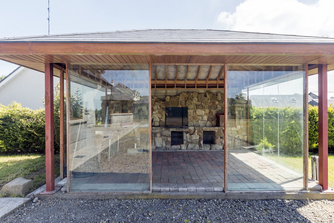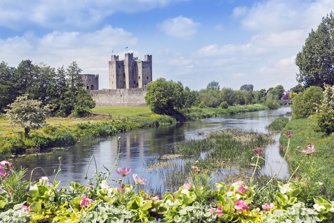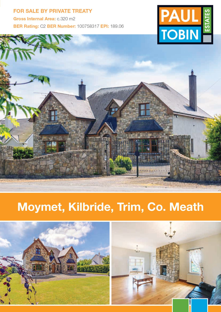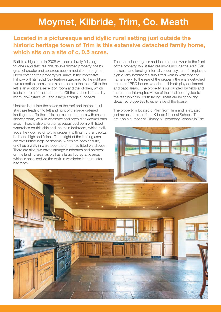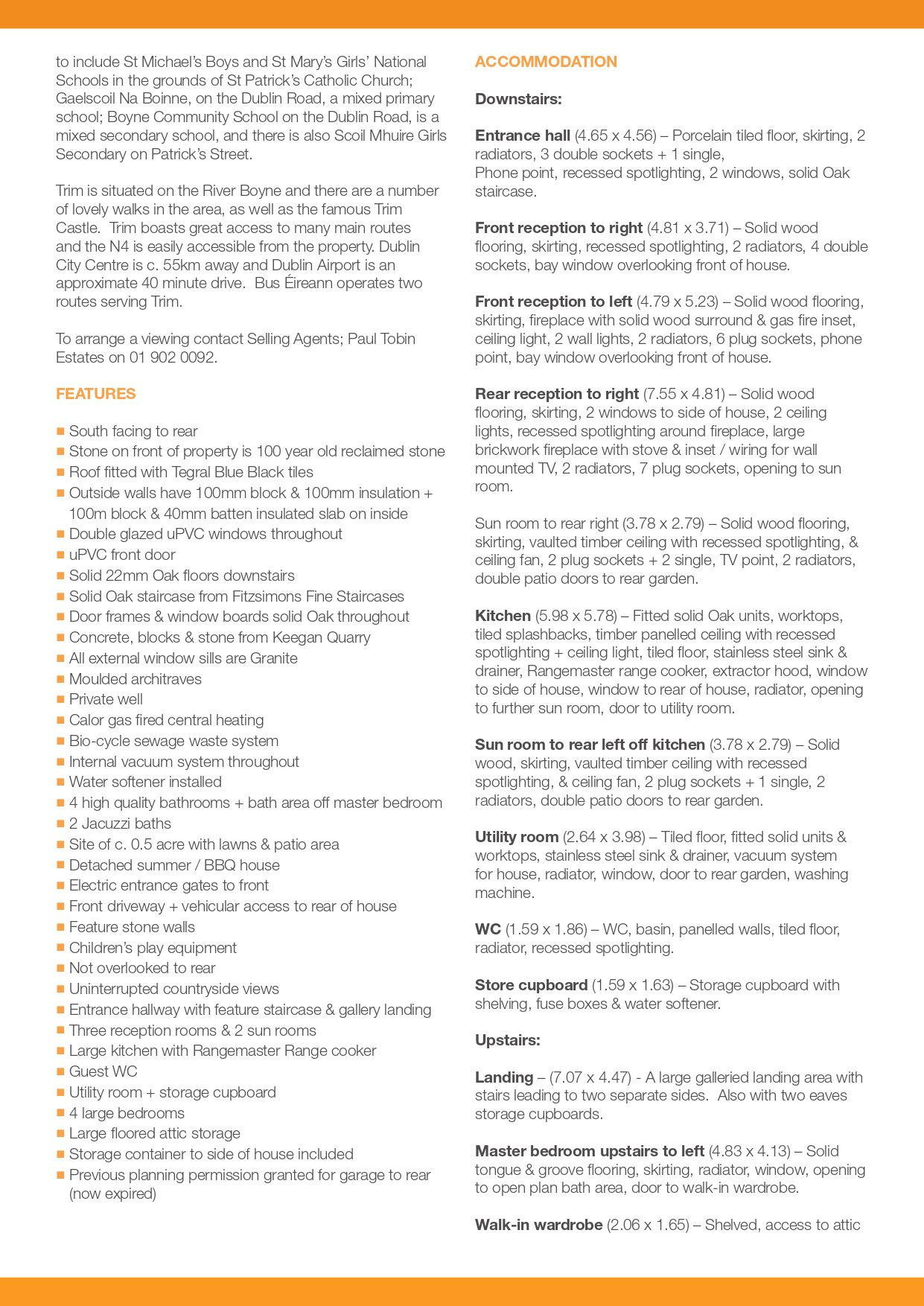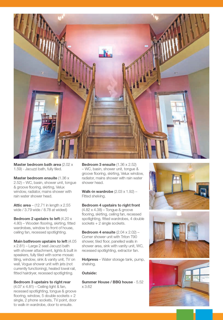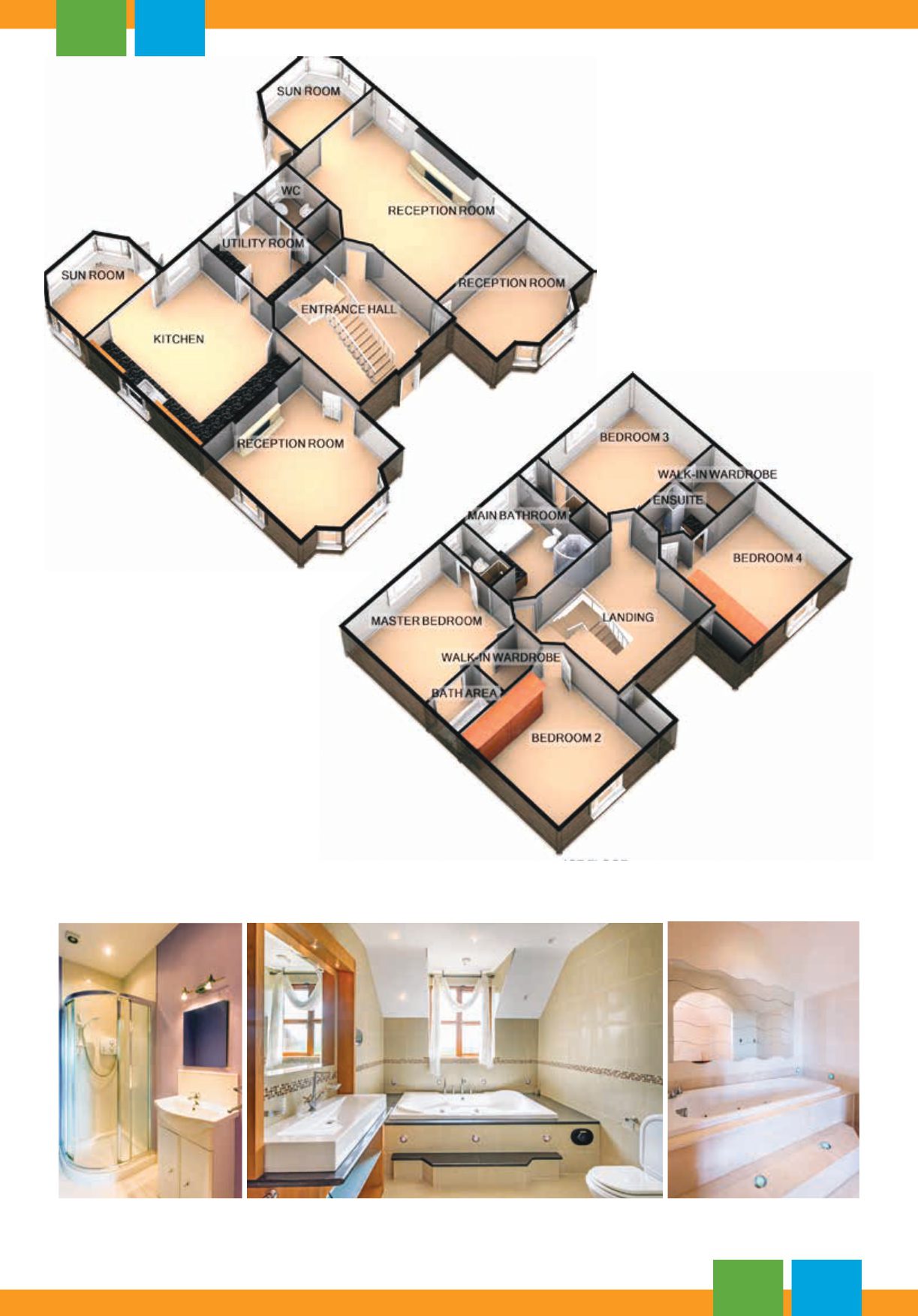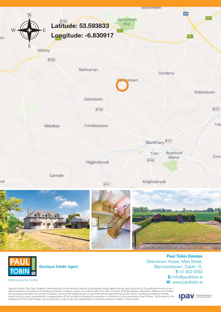Overview
- Multi Family Home
- 4
- 4
- 320
Description
Located in a picturesque and idyllic rural setting just outside the historic heritage town of Trim is this extensive detached family home, which sits on a site of c. 0.5 acres.
Built to a high spec in 2008 with some lovely finishing touches and features, this double fronted property boasts great character and spacious accommodation throughout. Upon entering the property, you arrive in the impressive hallway with its solid Oak feature staircase. To the right are two reception rooms, plus a sunroom to the rear. Off to the left is an additional reception room and the kitchen, which leads out to a further sunroom. The utility room, downstairs WC, and a large storage cupboard are off the kitchen.
Upstairs is set into the eaves of the roof and the beautiful staircase leads off to the left and right of the large galleried landing area. To the left is the master bedroom with ensuite shower room, walk-in wardrobe and open plan Jacuzzi bath area. There is also a further spacious bedroom with fitted wardrobes on this side and the main bathroom, which really adds the wow factor to this property, with its further Jacuzzi bath and high end finish. To the right of the landing area are two further large bedrooms, which are both ensuite, one has a walk-in wardrobe, and the other has fitted wardrobes. There are also two eaves storage cupboards and hotpress on the landing area, as well as a large floored attic area, which is accessed via the walk-in wardrobe in the master bedroom.
There are electric gates and feature stone walls to the front of the property, whilst features inside include the solid Oak staircase and landing, internal vacuum system, 2 fireplaces, high quality bathrooms and fully fitted walk-in wardrobes to name a few. To the rear of the property, there is a detached summer / BBQ house without a roof. The property is surrounded by fields and there are uninterrupted views of the local countryside to the rear, which is South facing. There are neighbouring detached properties to either side of the house.
The property is located c. 4km from Trim and is situated just across the road from Kilbride National School. There are also a number of Primary & Secondary Schools in Trim, including St Michaels Boys and St Marys Girls National Schools on the grounds of St Patricks Catholic Church; Gaelscoil Na Boinne, on the Dublin Road, a mixed primary school; Boyne Community School on the Dublin Road, is a mixed secondary school, and there is also Scoil Mhuire Girls Secondary on Patricks Street. Trim is situated on the River Boyne and there are a number of lovely walks in the area, as well as the famous Trim Castle. Trim boasts great access to many main routes and the N4 is easily accessible from the property. Dublin City Centre is c. 55km away and Dublin Airport is an approximate 40 minute drive. Bus Eireann operates two routes serving Trim.
To arrange a viewing contact Paul Tobin Estate Agents on 01 902 0092.
Accommodation :
Downstairs:
Entrance hall (4.65 x 4.56) – Porcelain tiled floor, skirting, 2 radiators, 3 double sockets + 1 single, Phone point, recessed spotlighting, 2 windows, solid Oak staircase.
Front reception to right (4.81 x 3.71) – Solid wood flooring, skirting, recessed spotlighting, 2 radiators, 4 double sockets, bay window overlooking front of house.
Front reception to left (4.79 x 5.23) – Solid wood flooring, skirting, fireplace with solid wood surround & gas fire inset, ceiling light, 2 wall lights, 2 radiators, 6 plug sockets, phone point, bay window overlooking front of house.
Rear reception to right (7.55 x 4.81) – Solid wood flooring, skirting, 2 windows to side of house, 2 ceiling lights, recessed spotlighting around fireplace, large brickwork fireplace with stove & inset / wiring for wall mounted TV, 2 radiators, 7 plug sockets, opening to sun room.
Sun room to rear right (3.78 x 2.79) – Solid wood flooring, skirting, vaulted timber ceiling with recessed spotlighting, & ceiling fan, 2 plug sockets + 2 single, TV point, 2 radiators, double patio doors to rear garden.
Kitchen (5.98 x 5.78) – Fitted solid Oak units, worktops, tiled splashbacks, timber panelled ceiling with recessed spotlighting + ceiling light, tiled floor, stainless steel sink & drainer, Rangemaster range cooker, extractor hood, window to side of house, window to rear of house, radiator, opening to further sun room, door to utility room.
Sun room to rear left off kitchen (3.78 x 2.79) – Solid wood, skirting, vaulted timber ceiling with recessed spotlighting, & ceiling fan, 2 plug sockets + 1 single, 2 radiators, double patio doors to rear garden.
Utility room (2.64 x 3.98) – Tiled floor, fitted solid units & worktops, stainless steel sink & drainer, vacuum system for house, radiator, window, door to rear garden, washing machine.
WC (1.59 x 1.86) – WC, basin, panelled walls, tiled floor, radiator, recessed spotlighting.
Store cupboard (1.59 x 1.63) – Storage cupboard with shelving, fuse boxes & water softener.
Upstairs:
Landing – (7.07 x 4.47) – A large galleried landing area with stairs leading to two separate sides. Also with two eaves storage cupboards.
Master bedroom upstairs to left (4.83 x 4.13) – Solid tongue & groove flooring, skirting, radiator, window, opening to open plan bath area, door to walk-in wardrobe.
Walk-in wardrobe (2.06 x 1.65) – Shelved, access to attic
Master bedroom bath area (2.02 x 1.59) – Jacuzzi bath, fully tiled.
Master bedroom ensuite (1.36 x 2.52) – WC, basin, shower unit, tongue & groove flooring, skirting, Velux window, radiator, mains shower with rain water shower head.
Attic area – (12.71 in length x 2.55 wide / 3.79 wide / 8.78 at widest)
Bedroom 2 upstairs to left (4.20 x 4.80) – Wooden flooring, skirting, fitted wardrobes, window to front of house, ceiling fan, recessed spotlighting.
Main bathroom upstairs to left (4.05 x 2.81) – Large 2 seat Jacuzzi bath with shower attachment, lights & built in speakers, fully tiled with some mosaic tiling, window, sink & vanity unit, TV on wall, Vogue shower unit with jets (not currently functioning), heated towel rail, fitted hairdryer, recessed spotlighting.
Bedroom 3 upstairs to right rear (4.07 x 4.81) – Ceiling light & fan, recessed spotlighting, tongue & groove flooring, window, 5 double sockets + 2 single, 2 phone sockets, TV point, door to walk-in wardrobe, door to ensuite.
Bedroom 3 ensuite (1.36 x 2.52) – WC, basin, shower unit, tongue & groove flooring, skirting, Velux window, radiator, mains shower with rain water shower head.
Walk-in wardrobe (2.03 x 1.92) – Fitted shelving. Bedroom 4 upstairs to right front (4.82 x 4.38) – Tongue & groove flooring, skirting, ceiling fan, recessed spotlighting, fitted wardrobes, 4 double sockets + 2 single sockets.
Bedroom 4 ensuite (2.04 x 2.02) – Corner shower unit with Triton T90 shower, tiled floor, panelled walls in shower area, sink with vanity unit, WC, recessed spotlighting, extractor fan.
Hotpress – Water storage tank, pump, shelving.
Outside:
Summer House / BBQ house excluding roof – 5.52 x 3.62
Features :
South facing to rear
Stone on front of property is 100 year old reclaimed stone
Roof fitted with Tegral Blue Black tiles
Outside walls have 100mm block & 100mm insulation + 100m block & 40mm batten insulated slab on inside
Double glazed uPVC windows throughout
uPVC front door
Solid 22mm Oak floors downstairs
Solid Oak staircase from Fitzsimons Fine Staircases
Door frames & window boards solid Oak throughout
Concrete, blocks & stone from Keegan Quarry
All external window sills are Granite
Moulded architraves
Private well
Calor gas fired central heating
Bio-cycle sewage waste system
Internal vacuum system throughout
Water softener installed
4 high quality bathrooms + bath area off master bedroom
2 Jacuzzi baths
Site of c. 0.5 acre with lawns & patio area
Detached summer / BBQ house
Electric entrance gates to front
Front driveway + vehicular access to rear of house
Feature stone walls
Children’s play equipment
Not overlooked to rear
Uninterrupted countryside views
Entrance hallway with feature staircase & gallery landing
Three reception rooms & 2 sun rooms
Large kitchen with Rangemaster Range cooker
Guest WC
Utility room + storage cupboard
4 large bedrooms
Large floored attic storage
Storage container to side of house included
Previous planning permission granted for garage to rear (now expired)
BER Details
BER: C2
Directions
Eircode: C15Y284 (insert in Google Maps to direct you to property) The property is located directly across the road from the gates of Kilbride National School. Latitude: 53.593833 | Longitude: -6.830917
Viewing Details
To arrange a viewing contact Paul Tobin Estate Agents on 01 902 0092.
3D Floorplans
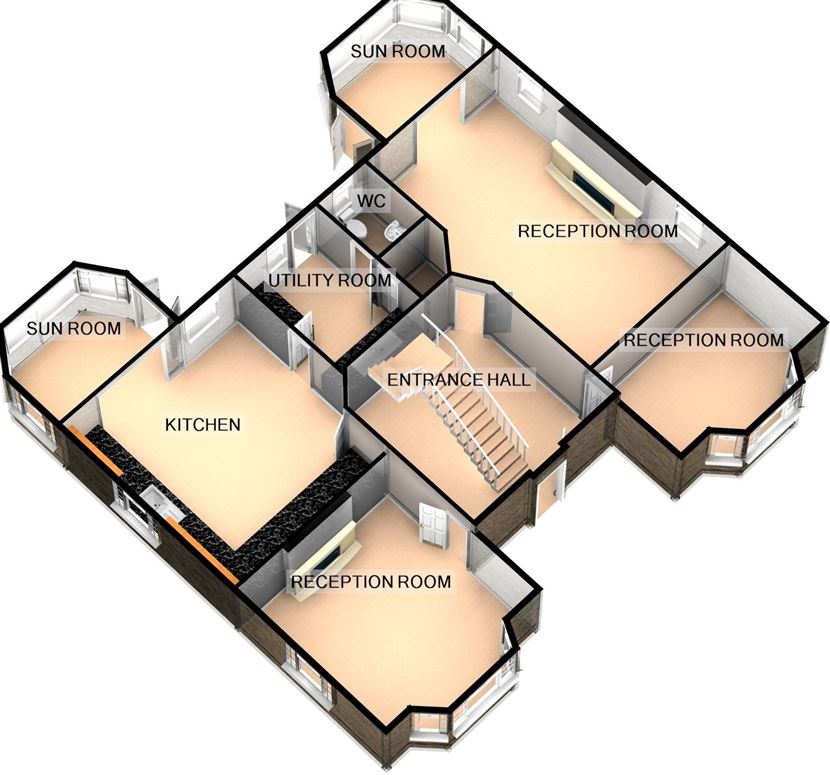
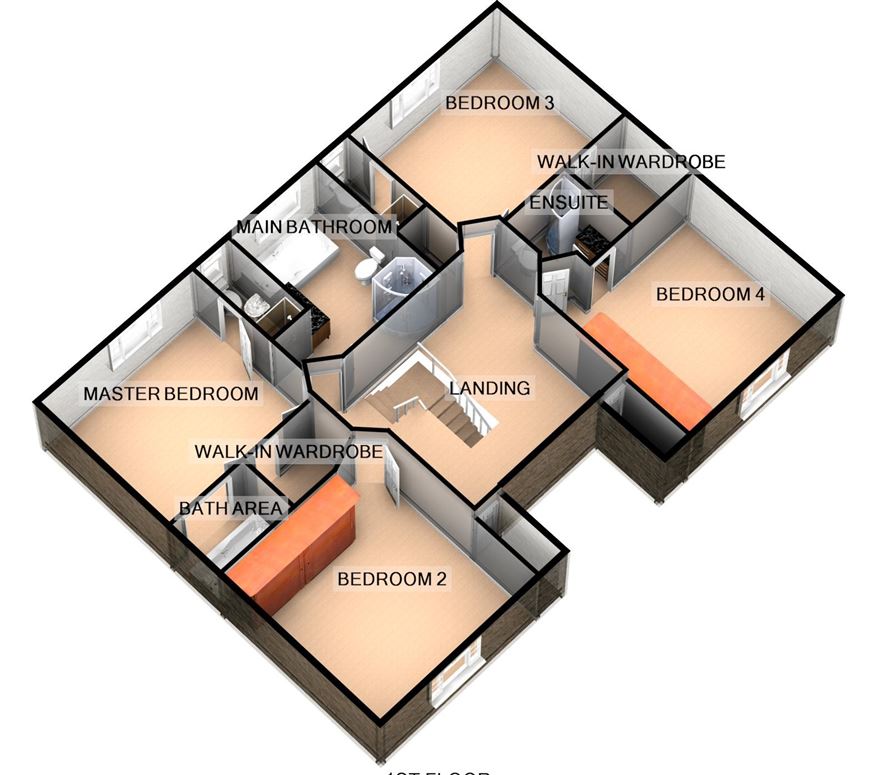
Address
Open on Google Maps- City Dublin
- Country Ireland

