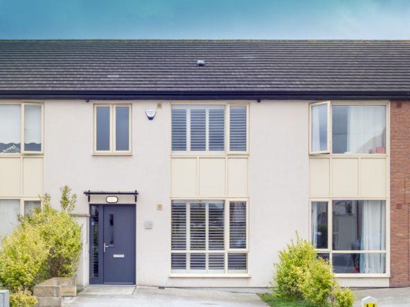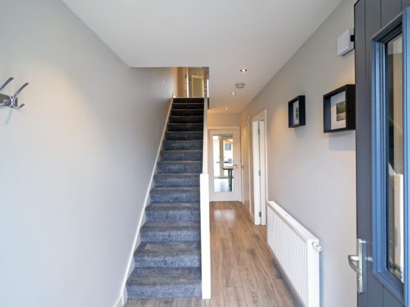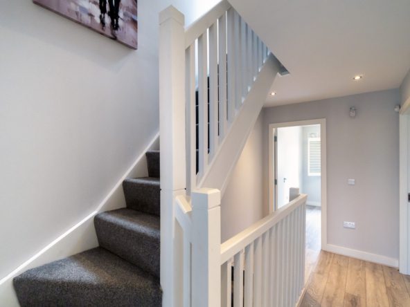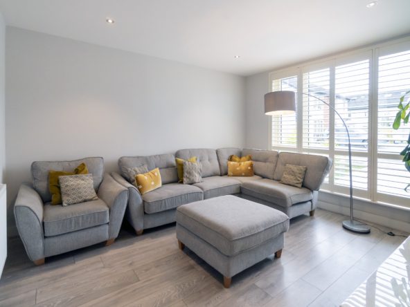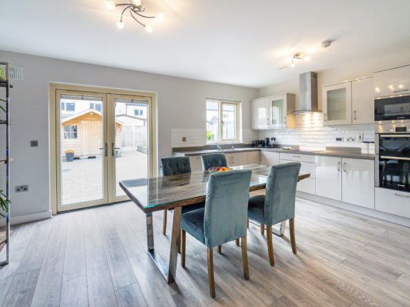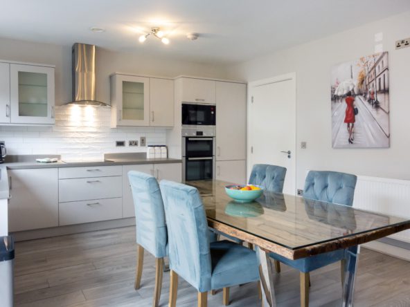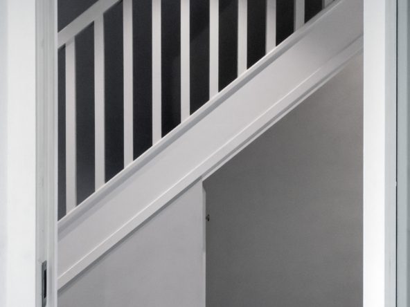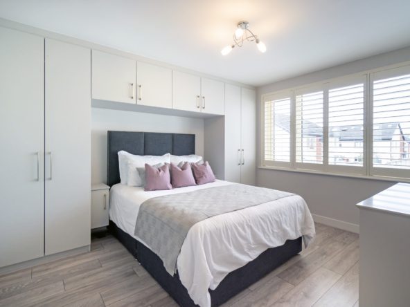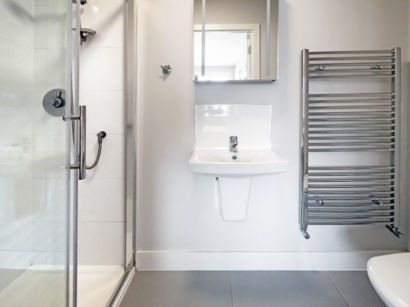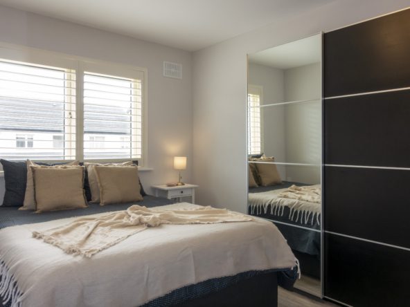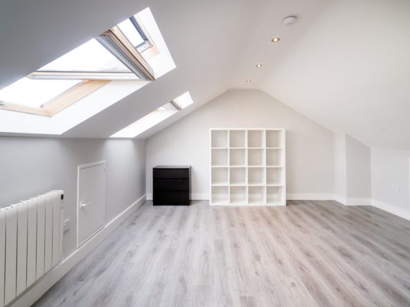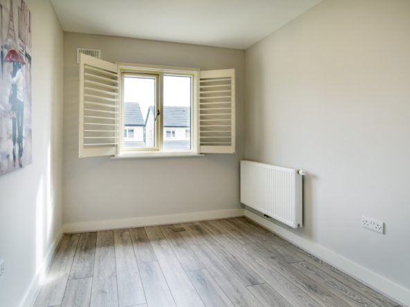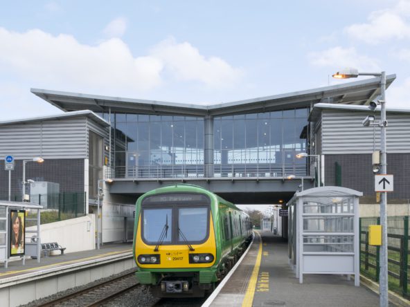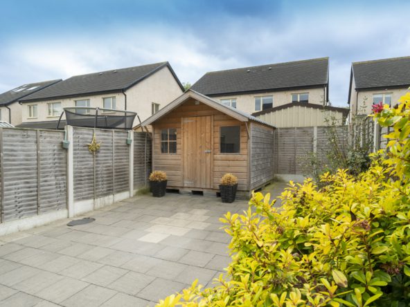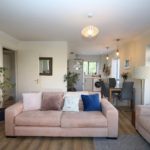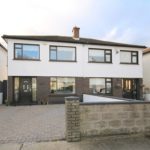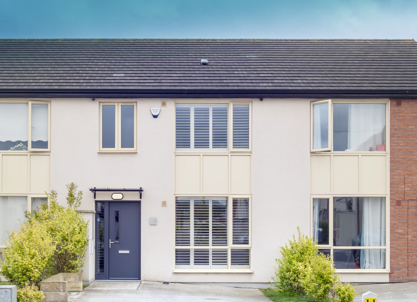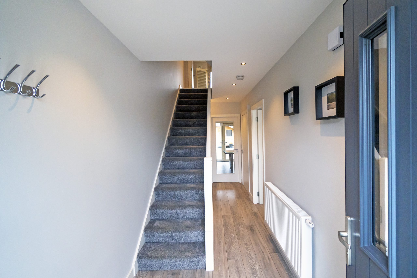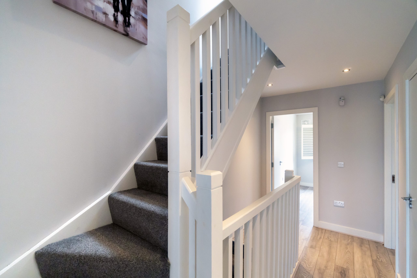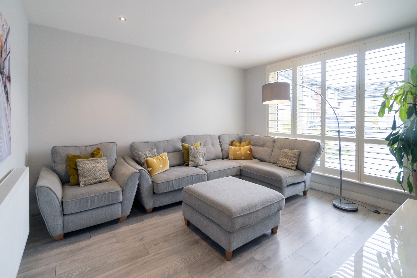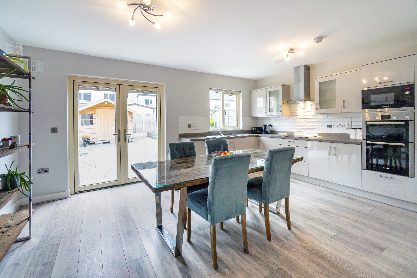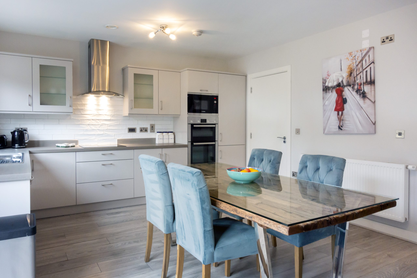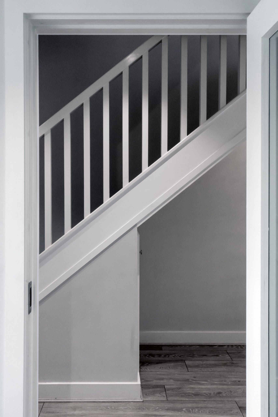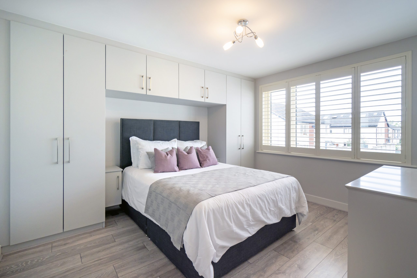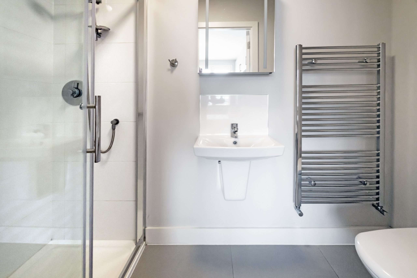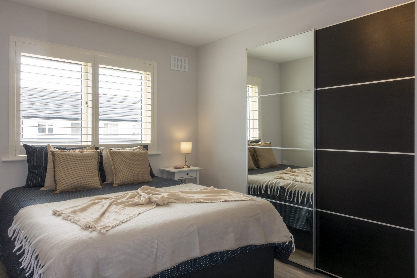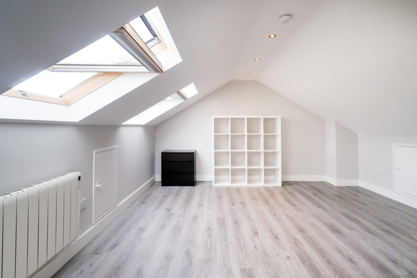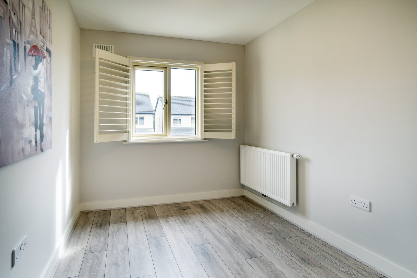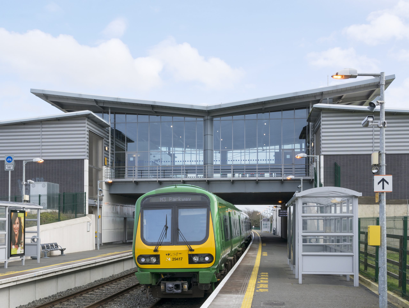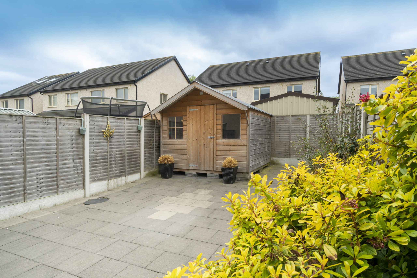Overview
- Multi Family Home, Terraced house
- 3
- 3
- 126
Description
An A rated three-bedroom family home with a south facing rear garden and a bright spacious attic room accessible via stairs.
The family home is presented in immaculate condition throughout and was originally built just five years ago in 2017. The location will also be very appealing to families with schools, rail transport and shopping all within the locality. The property’s energy rating will benefit a purchaser financially as most lending institutions now offer green mortgage favourable rates for an A3 energy rating.
The property itself is laid out over three floors; the top floor is an impressive light filled attic room which is accessible via a regular sized flight of stairs. This room can have numerous uses and has additional under eaves storage space.
Upon entering the hallway, you will immediately sense the refreshing contemporariness this home has to offer. The high gloss kitchen is fully integrated and is roomy enough to take a large dining table ideal for both formal and casual dining. There is also a utility room situated off the Kitchen with washing machine, dryer and storage shelves. The living room is positioned to the front of the property overlooking the driveway and fitted plantation shutters on the windows add privacy to this room. The guest bathroom off the hallway is another feature in size, as it is designed to cater for restricted users. Under the stairs in the hallway is a wide open space which could be utilised better by being fitted out as a boot/cloak room. To the rear of the property there is a south-facing low maintenance paved garden which also has a large wooden garden shed.
Upstairs off the landing are three bedrooms, the master bedroom well-proportioned and with an ensuite bathroom and spacious shower enclosure. The main bathroom has a bath with overhead shower and a window for added light and fresh air. The second double bedroom overlooks the rear garden of the property and fitted with a slide robe wardrobe. The hot press has an impressive size water storage tank and all the technology to go with an A Rated home. The attic room stairs is positioned on the first floor landing with a Velux window on the top landing throwing natural light onto the flight of steps. The attic will make a perfect home office or a luxurious storage room or even an occasional bedroom for those looking for an extra room for staying over guests.
Boasting a coveted location in a much sought-after area of Dublin 15 with close proximity to Ongar Village, Blanchardstown Shopping Centre and road network to include the M50, M3 & M4. Castaheany Educate Together National School and Colaiste Pobail Setanta are both a short walk from the property. The area will also be very attractive to Train commuters as Clonsilla & Hansfield train stations are easily accessible, Dublin Bus stops are the 39 and 39a.
We look forward to hearing from you.
Accommodation
Hallway 5.8m x 1.83m – Laminate flooring, recessed lighting, large under stair storage space and carpeted stairs to landing.
Livingroom 4.2m x 3.64m – Laminate floors, recessed lighting, centre piece pendant light, plantation shutters on windows.
Guest bathroom 1.5m x 1.46m – Positioned at the end of hallway, wc, whb, tiled flooring and heated towel rail.
Open Plan Kitchen Dining area 4m x 5.4m – Laminate flooring, modern pendant light fixtures, high gloss integrated kitchen, Bosch double oven, ceramic hob with stainless steel extractor fan, downlighters under extractor hood, subway tiled splashback, sink with filtered water tap, window overlooking the garden and double French doors.
Utility Room 1.5m x 2m – Bosch washing machine and Sharp dryer, shelving to both walls.
Bedroom 1 (Smallest) 3.2m x 1.9m – Laminate flooring, plantation shutters, window overlooking garden to rear.
Bedroom 2 (Double) 4m x 1.9m – Laminate flooring, modern pendant light, plantation shutters, window overlooking rear garden, mirrored slide robe wardrobe.
Master bedroom 3m x 2.24m – Laminate flooring, modern pendant light, built in wardrobes with bedside lockers, stainless steel recessed plug sockets on each side of the bed, window overlooking front garden, plantation shutters.
Ensuite 1.33m x 2.4m – Fully tiled walls and floor, mirrored storage cabinet, shower enclosure with stainless steel pump mains shower, wc, whb, heated towel rail, extractor fan.
Family Bathroom 2.48m x 1.9m – Bath with overhead mains shower, mirrored storage cabinet, partially tiled walls and tiled floor, frosted window.
Attic Landing 1.9m x 0.9m – Velux window, carpeted stairs leading to attic room.
Attic room 4.45m x 4.43m – Velux windows, laminate flooring, under eaves storage space
Garden : Low maintenance paved garden with raised beds to the right hand side, wooden gqrden shed
Features
Built in 2017
Samsung Air to Water Heating system (Heat Pump)
Bosh Appliances to include eye-level Double Oven
Externally Insulated using ParexLanko EIFS blocks
52mm Passive PVC front door with 6 point locking system
High energy performance windows
Building Energy rating of A3
Driveway with parking
South Facing Rear Garden
Large wooden garden shed
Attic room which is suitable as home office
Plantation shutters on windows
BER Details
BER: A3 BER No.109969659 Energy Performance Indicator:51.44 kWh/m²/yr
Directions
Please insert Eircode / Postcode for accurate directions to the property – D15 VK7A
3D Floorplans
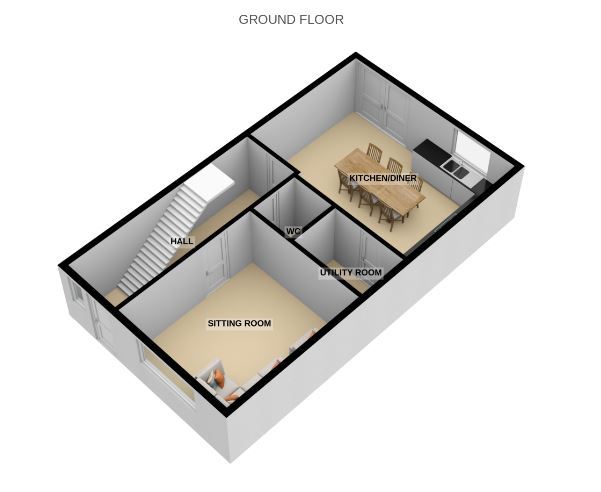
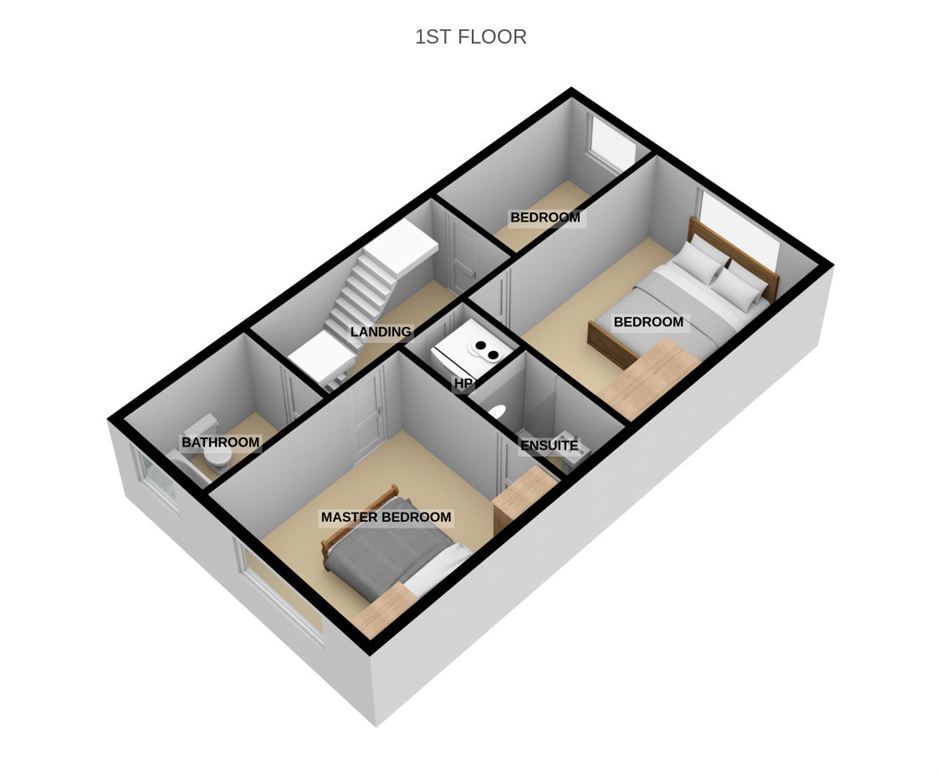
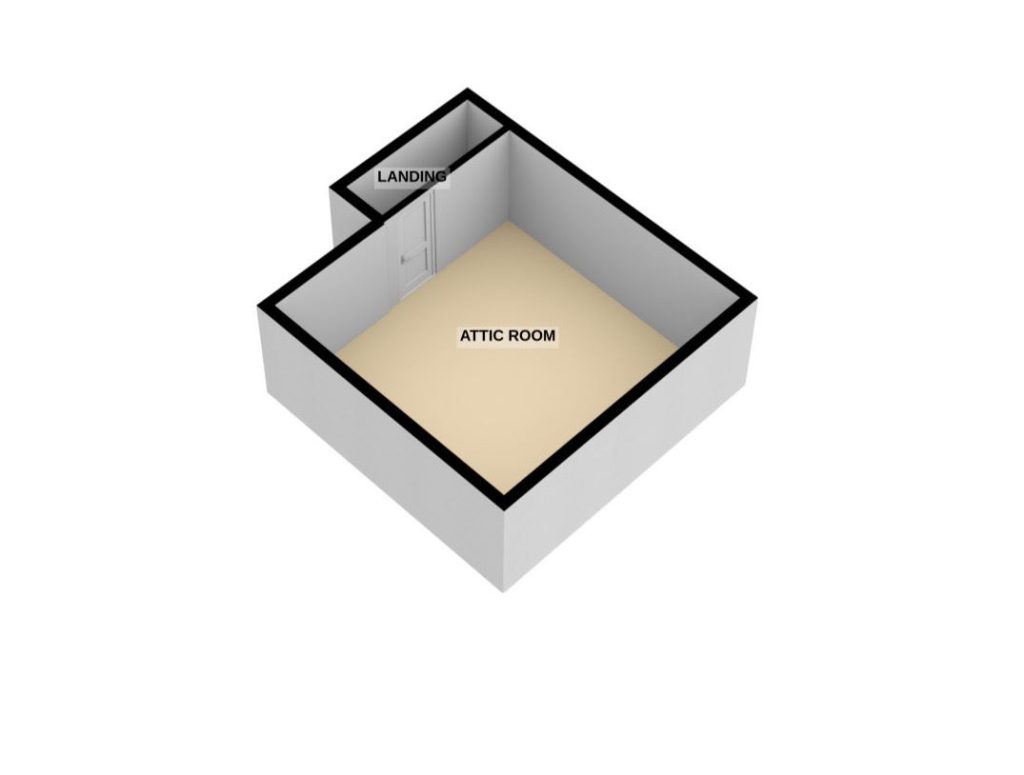
Brochure
If you want to know more about the property. Take a look at our brochure, where you will find everything compactly at a glance.
Coming Soon!
https://photos-a.propertyimages.ie/media/2/7/3/4658372/5e7da543-263d-4861-88b6-d02f12a8f286.pdf
Address
Open on Google Maps- City Dublin
- Area Dublin 15
- Country Ireland

