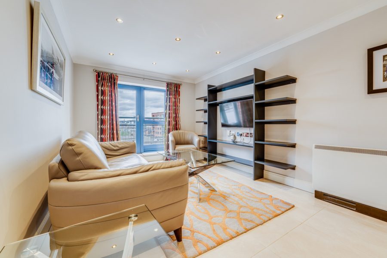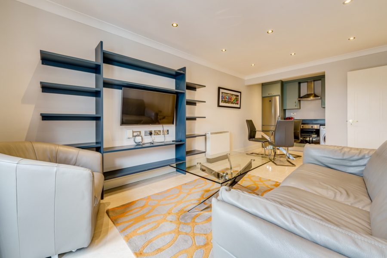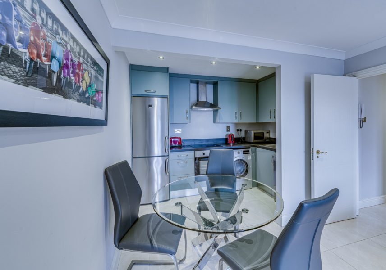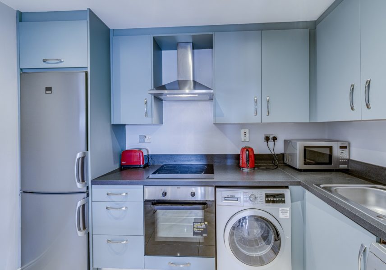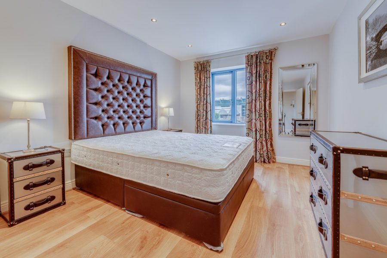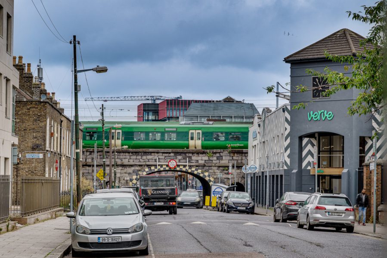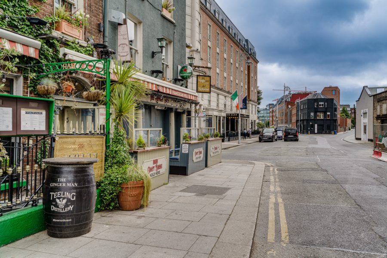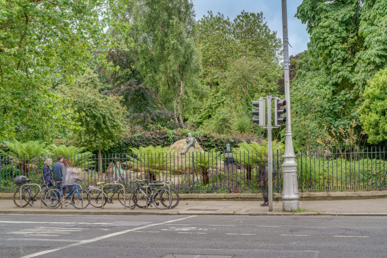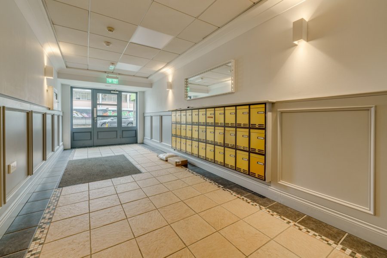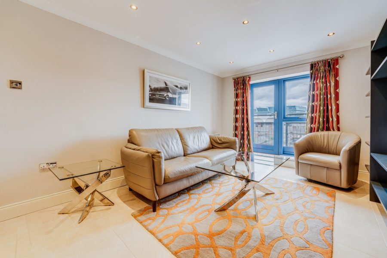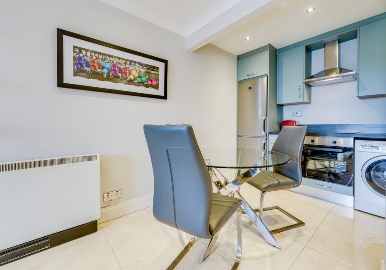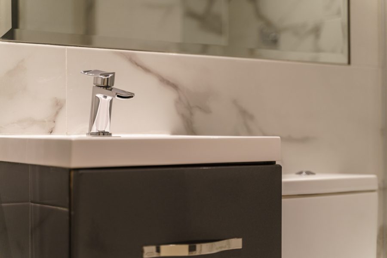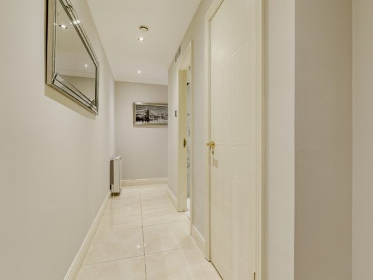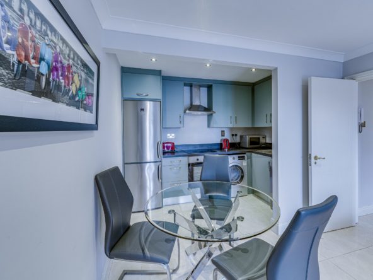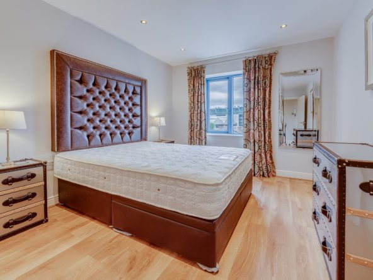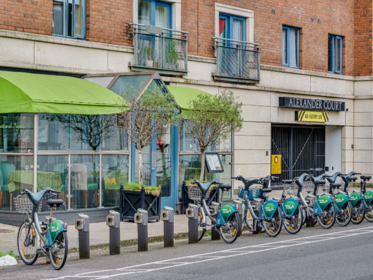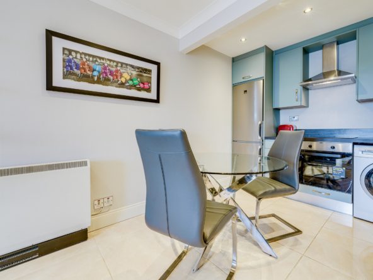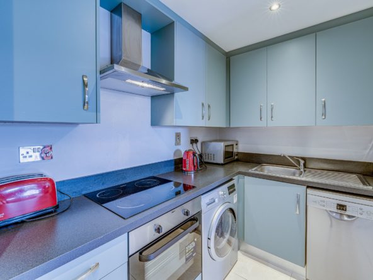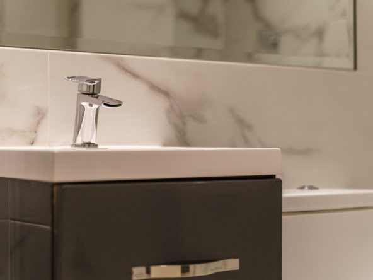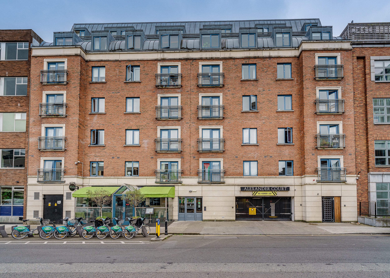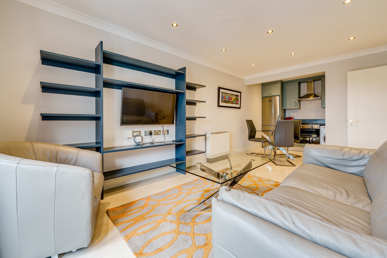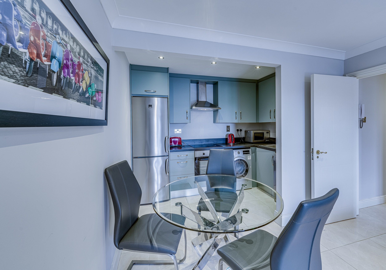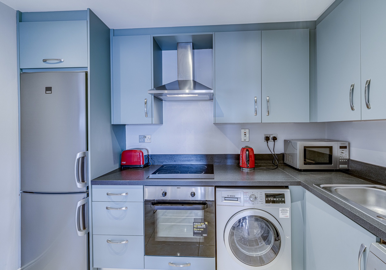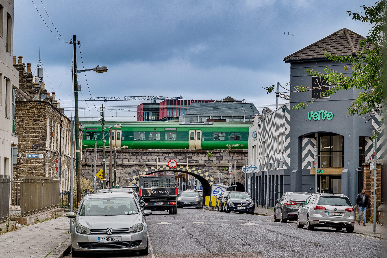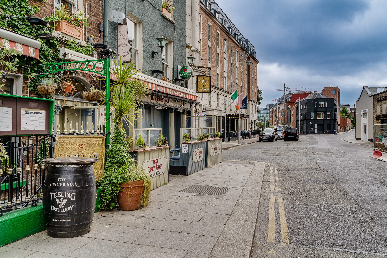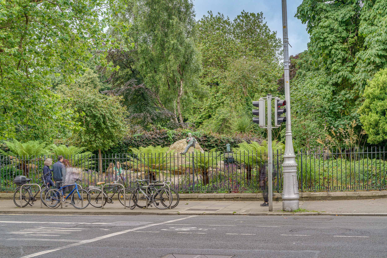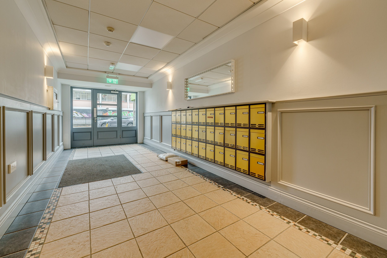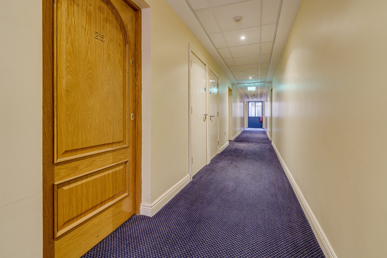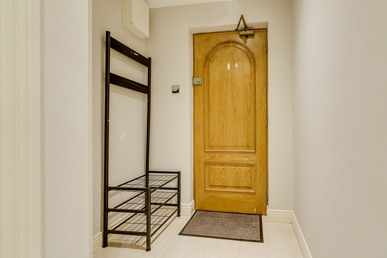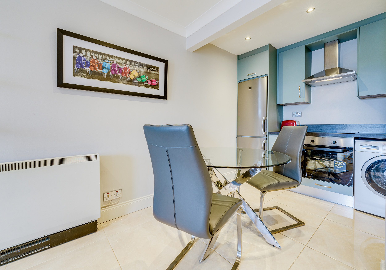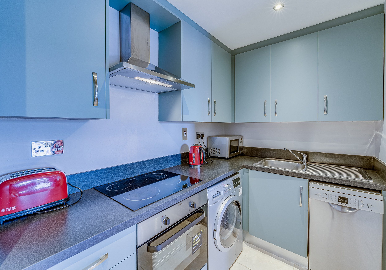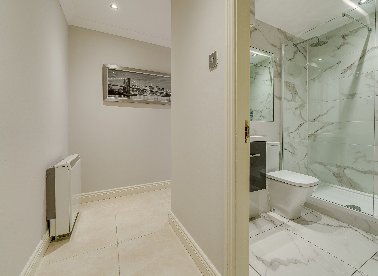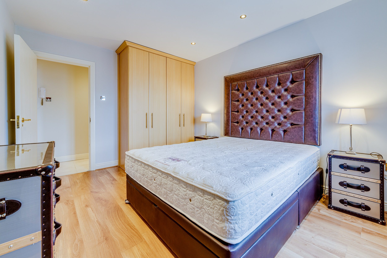Overview
- Apartment, Residential
- 1
- 1
- 48
Description
Experience the charm of the city living in this well-proportioned refurbished apartment complete with a secure parking space.
Located just a short walk from Merrion Square, renowned for its beautiful Georgian architecture and Park, this apartment places you right in the heart of Dublin City.
The apartment is in excellent condition throughout and features a long entrance hallway that leads to the living area which is open plan with the kitchen. The spacious bedroom comfortably accommodates a king-size bed and additional furniture. The refurbished bathroom has a wall-to-wall shower area with both a rainfall shower head and a separate wall fitted handheld shower. New sanitaryware, tiling and ambient downlighting enhance the bathroom’s modern finish.
The fully fitted kitchen includes full-size appliances and ample countertop preparation space. Also adjacent to the kitchen is a dining area furnished with a round table and four chairs, providing plenty room for dining with guests.
Situated on the fourth floor, the apartment overlooks the street and offers lift access to the floor. The secure gated car park below provides a designated parking space and also additional parking on the street available for visitors. Conveniently, Dublin bikes are stationed outside the complex.
Local amenities are easily spotted with a cool café near the entrance to the building, restaurants, gyms, and entertainment venues such as the Bord Gais Energy Theatre, The Aviva, and the 3 Arena. In Grand Canal Dock are all easily accessible on foot. For outdoor enthusiasts, Merrion Square and St. Stephen’s Green are a short stroll away and in the opposite direction the Aviva Stadium is also within reach.
Excellent public transportation options include Pearse Street Dart the Luas Red Line, numerous bus routes and swift access through the Port Tunnel to the airport.
In summary, this property at Alexander Court is in excellent condition, prime location, and convenient transportation links, making it an ideal opportunity for home buyers or investors.
Accomodation Details:
Hallway initial lobby 1.61m by 1.28m, plus 1m by 4.15m (4.15sqm) plus rear hall 1m X 2m (2sqm) ceiling downlighters, coving, storage heater, polished porcelain flooring
Living room 5.2m X 3.12m: Ceiling downlighters, coving, 6 double chrome sockets, Internet point, Virgin Media box, polished porcelain flooring, Juliet balcony with full door opening, two storage heaters (16.22 Sqm)
Kitchen: 1.7m by 2.98m: Zanussi and Bosch appliances, dishwasher, washer dryer, full size fridge/freezer, electric oven / electric hob, microwave, 2 double sockets,
Bedroom 4.1m X 3.1m: downlighters, laminate flooring, 2 double sockets, double fitted wardrobe, curtains, electric heater (12.71 sqm)
Bathroom 1.6m wide X 2m: Wall and floor tiles, rainfall shower head and separate hand held, sink with vanity, mirror, shelved storage cabinet, 1500mm shower tray, mirror, Dimplex fan heater and Vortice ceiling extractor fan, ceiling downlighters (3.2 sqm)
Property Features
- C1 Energy rating.
- Newly refurbished bathroom with large shower.
- Open plan living room with dining area.
- Fully equipped kitchen with full size appliances.
- Spacious bedroom with room for a king-size bed.
- Porcelain floor tiles throughout.
- Secure designated parking.
- Dublinbikes station outside the building.
- Close to the DART and variety of public transport links.
- A variety of amenities, gyms, restaurants and venues within walking reach
BER Details
C1: BER No: 108684754 : Energy Performance Indicator: 165.97 kWh/m2/yr
Directions
Viewing Details
Property Documents
Address
- City Dublin
- Area Dublin 2
- Country Ireland



