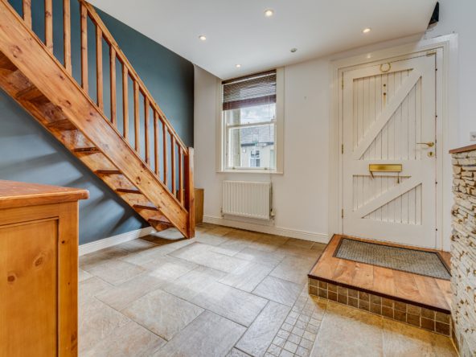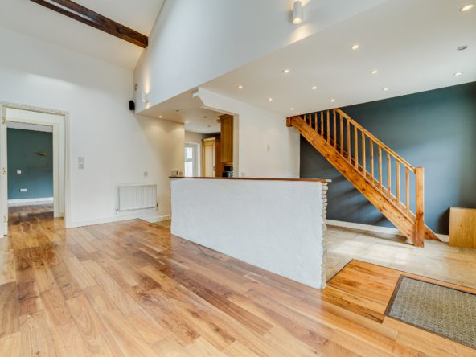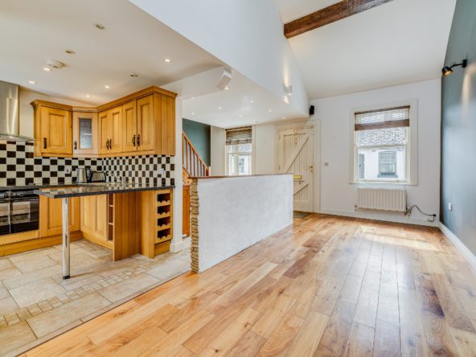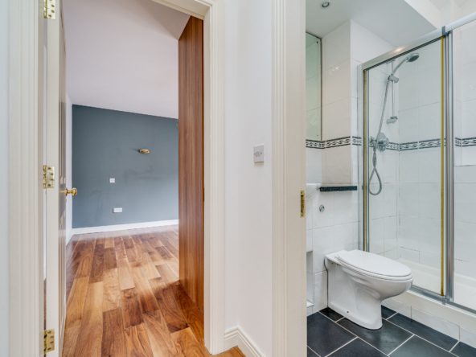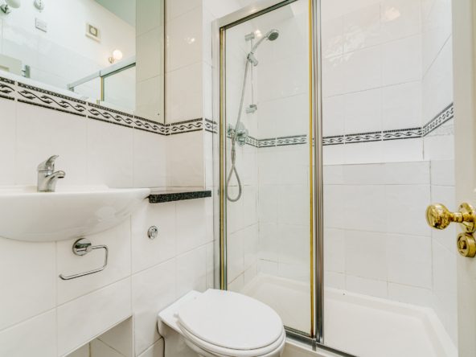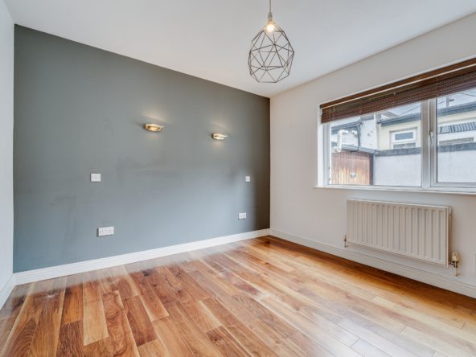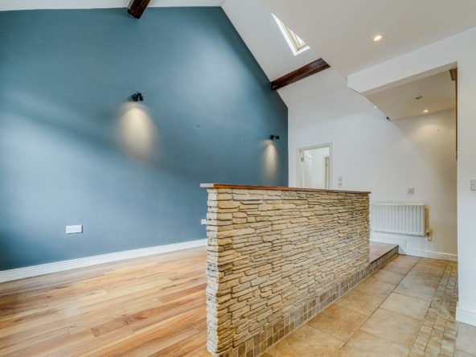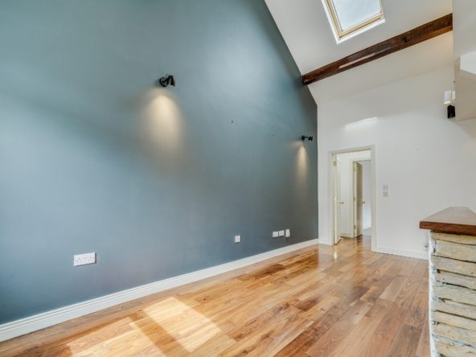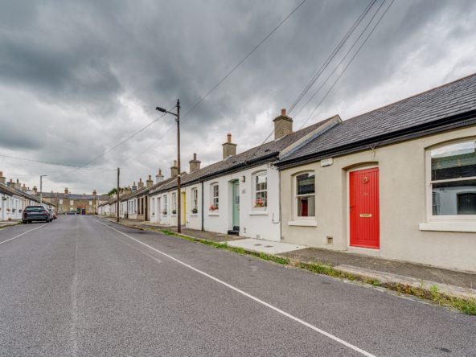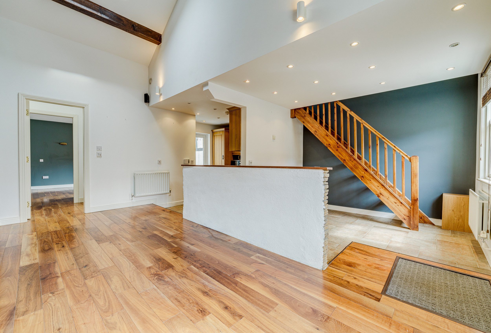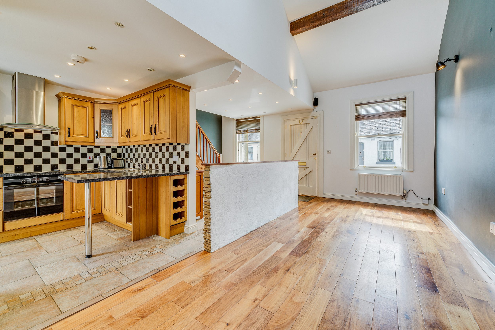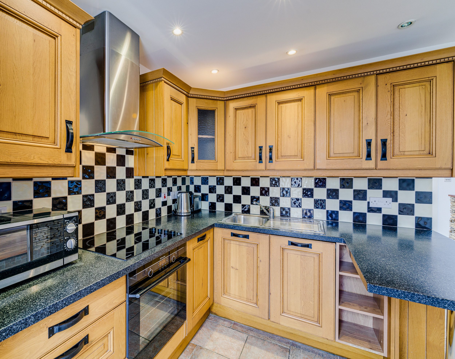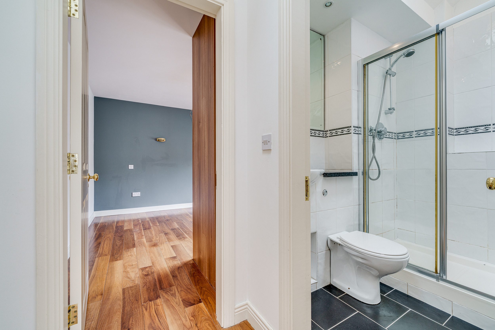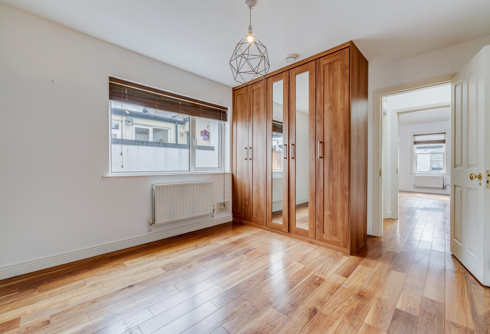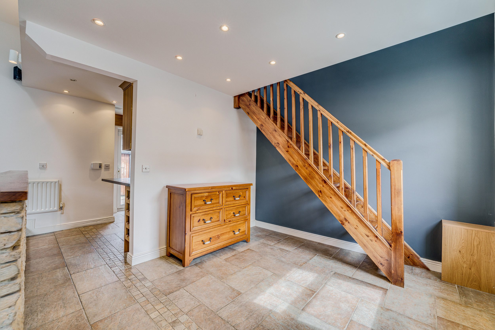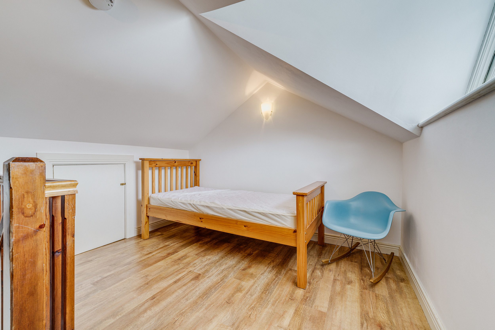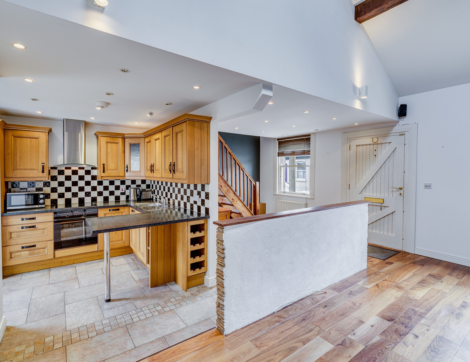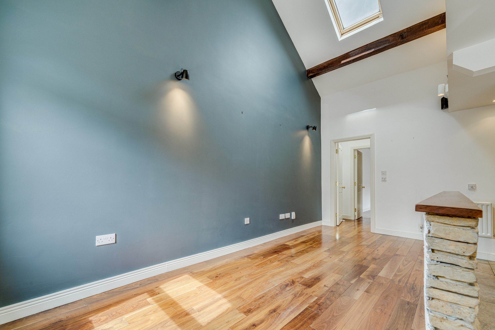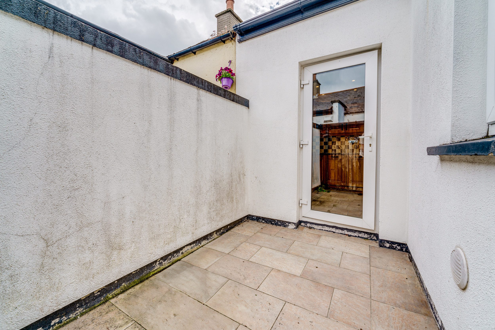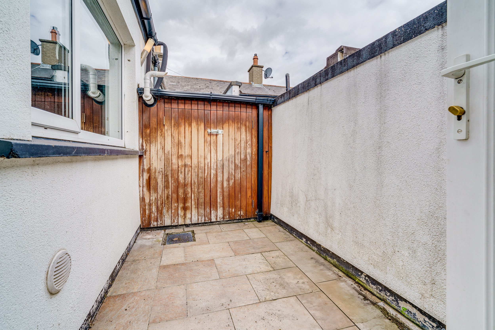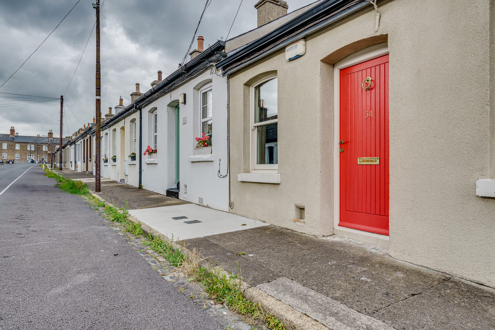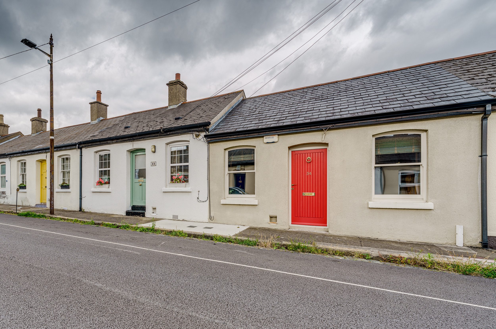Overview
- Terraced house, Residential
- 1
- 1
- 55
- 1910
Description
Originally a two-bedroom house, this charming and quaint property, built in 1910 towards the end of the Edwardian era, can easily be restored to its original layout by converting the dining area back into the second bedroom.
Stoneybatter, often dubbed Dublin’s “hipster quarter,” was recognised in Time Out’s list of the world’s coolest neighbourhoods in 2019. The area is rich in history, with nearby streets like Viking Road, Thor Place, Sitric Road, and Norseman Place named after Vikings who were exiled to north of the Liffey.
In 2012, no. 34 was meticulously refurbished and reconfigured by reputable builder Vincent Keavney of Ramsden Construction. Vincent, with his keen eye for detail and sustainability, resided in the home for several years, ensuring every aspect of the renovation was executed to the highest standard. As a result, the property earned a B3 energy rating in 2013, a notable achievement in Stoneybatter, where many properties still struggle to achieve above the lowest ratings.
The property was awarded a B energy rating in 2013, which expired in 2023, now holding a C1 rating. This change is due to SEAI Ireland’s updated algorithms and the transition to newer sustainability materials, such as air-to-water systems. The heating is gas-fired, and solar panels on the roof assist with hot water, particularly in the summer when heating is not needed.
The dwelling, with its traditional frontage, enhances the property’s wonderful character while contemporary renovations ensure it meets the space demands of modern buyers. Despite its compact appearance, the space functions very well and provides a future-proof cool pad for years to come. The front also features two timber-framed sash windows, a striking red door, and traditional door furniture.
Upon entering the property, you step down to the right onto a tiled floor area used as the dining room, with the kitchen on the opposite wall and a door leading to a city yard. The dining area features a staircase to an attic room, offering versatile uses such as a home office. Additionally, there is spacious storage located under both eaves, though they have restricted head heights.
The living room, situated on a raised level, measures 5.25 by 2.21 meters and is separated from the lower level by a feature brick-built half wall. With a ceiling height of 4.47 meters and two feature wooden beams, the room feels spacious and airy. A remote-controlled Velux window with a rain sensor enhances natural light. The solid wood flooring extends seamlessly from the living room to the bedroom.
The bathroom features fully tiled walls and floors, a Velux window, and a built-in sink and toilet accompanied by a large mirror. The spacious shower has a tray over a meter in size, and the shower is powered by a pump located in the outdoor services shed. The bedroom features two double-section wardrobes and an additional shelving unit. The window overlooks the internal city yard, and there is two double sockets on either side of a king-size bed space, each with overhead reading lights.
A ceiling socket and cable TV socket are provided, and a radiator with a thermostatic valve is positioned under the window. The attic space, accessible via a neat wooden staircase from the dining area, offers a generous area for additional storage or use as an office, though it does not qualify as a bedroom.
With a ceiling height of approximately 2 metres at the centre, you can move around comfortably. The space includes a timber triangular window with one side that opens, adding charm and natural light. One side of the eaves in the attic has a door leading to a low-height storage area, floored with laminate, and measuring 2.18 by 1.47 metres, spacious enough for suitcases, Christmas trees, and much more.The opposite eaves, measuring 1.4 by 1.85 metres is also floored but not as spacious. However, the combined storage space offers excellent storage solutions for all typical attic items.
The attic room features three double sockets, a TV aerial point, and a wall light. The Velux windows throughout the property are equipped with sensors, automatically close when it rains and can also be controlled by a remote. The property is alarmed, and most lighting consists of recessed downlighters. The floors throughout are both solid wood and tiles, as is the outdoor yard.
Accomodation Details:
Livingroom 5.24m x 3.20m: Solid wooden flooring, 3 double sockets, two wooden sash windows.
Dining area 3.00m x 2.18m: Tiled flooring, double sockets, staircase to attic.
Kitchen 2.20m x 2.90m: Fully fitted with spacious half fridge, washing machine, electric hob, oven and dishwasher, breakfast bar.
Bedroom 3.20m x 3.00m: Space for king size bed, 2 double bedside sockets, ceiling socket with TV point, combined two double fitted wardrobes and shelving unit, window looking onto yard.
Ensuite Bathroom: 2.00m x 1.20m: Large shower tray, built in toilet and sink unit, Velux window, extractor fan.
Attic Room 3.00m x 3.00m: Currently has just a single bed, 3 double sockets, window, floored under eaves storage space.
Outside Shed 6.00m x 1.80m: Housing the gas boiler, booster pump and technology for solar panels plus energy efficient hot water storage tank.
Courtyard: 3.1m x 1.90m: Tiled with the same tiles in the dining area and kitchen.
Property Features
- Attic conversion
- Solar panels
- Sash windows
- Alarmed and with double locking security front door
- Open plan living area
- Fully integrated kitchen
- Two double wardrobes and shelving unit
- Remote controlled and rain sensor Velux windows
- Courtyard with services shed
- Plenty of street parking
BER Details
C1: BER No: 105335558 : Energy Performance Indicator: 168.75 kWh/m2/yr
Directions
Viewing Details
Property Documents
Address
- City Dublin
- Area Dublin 7
- Country Ireland


