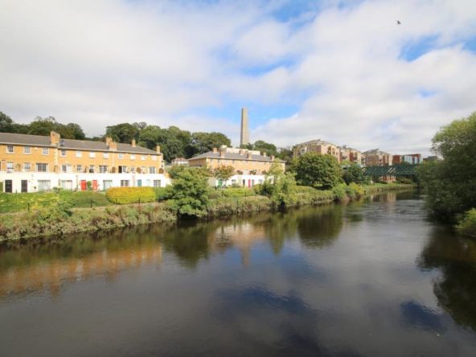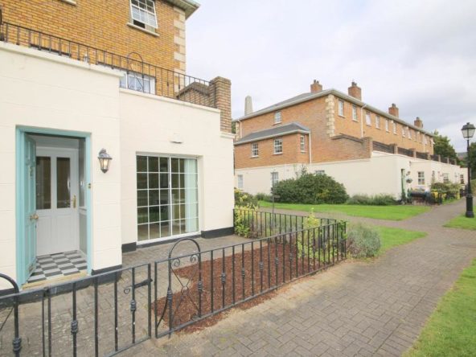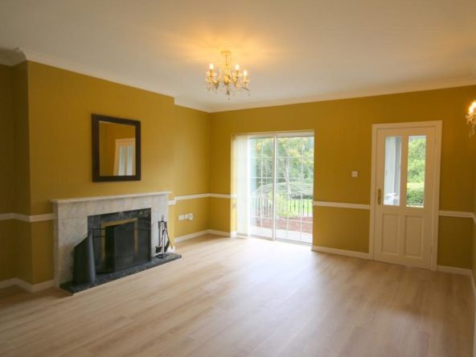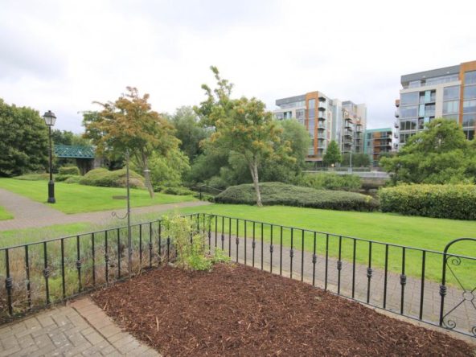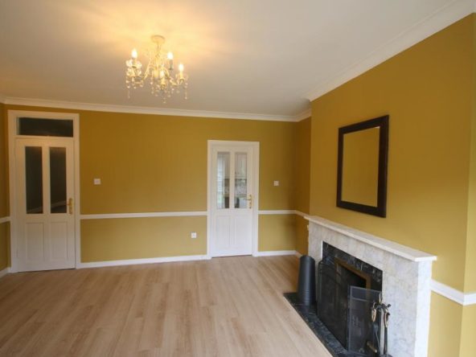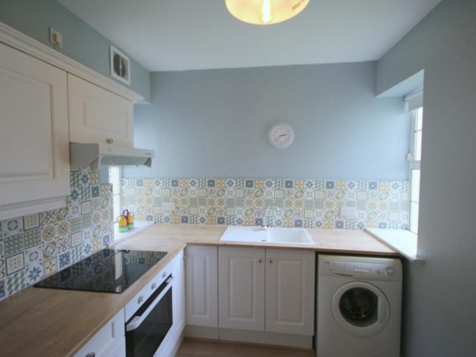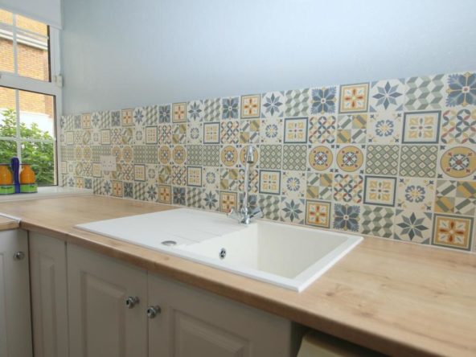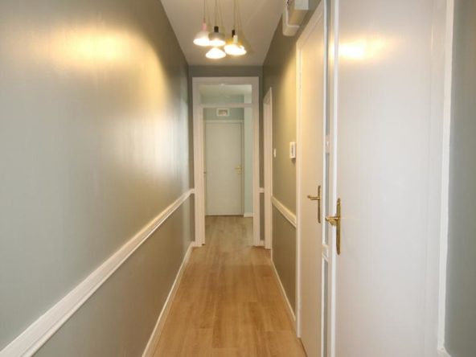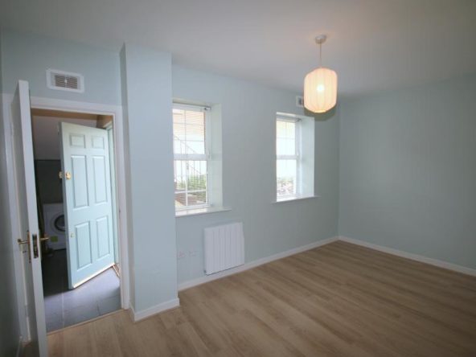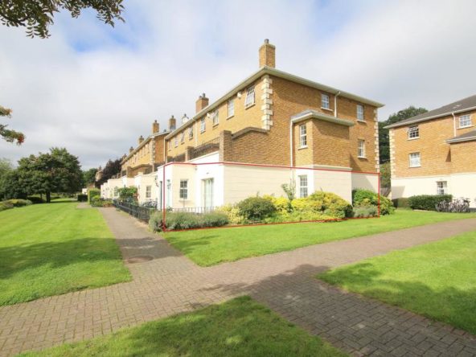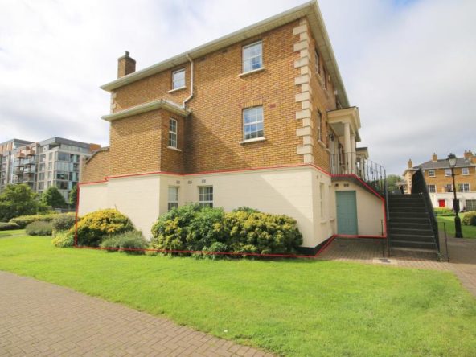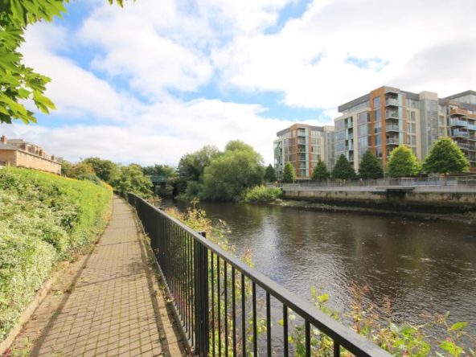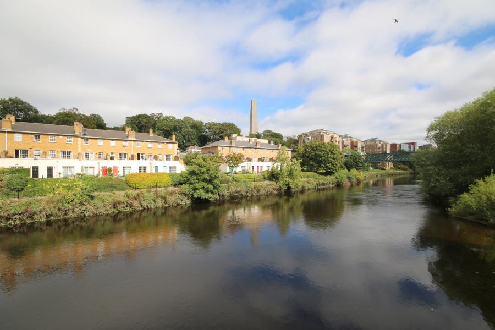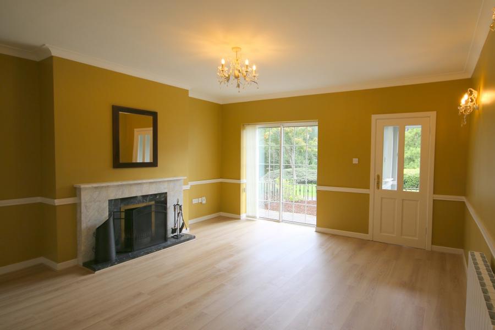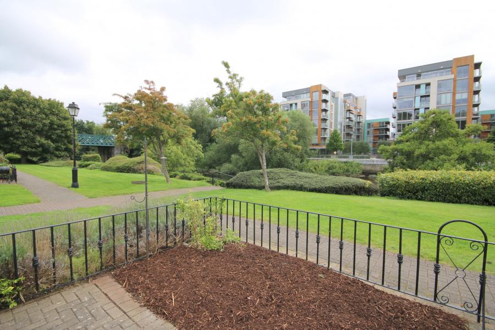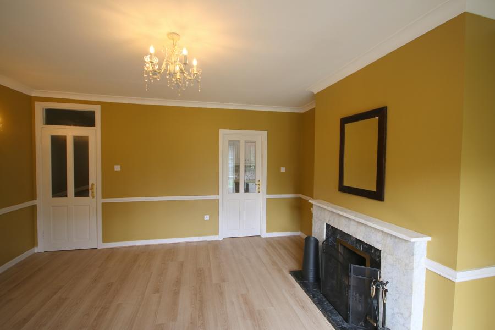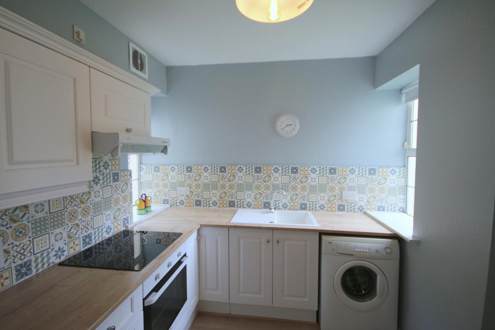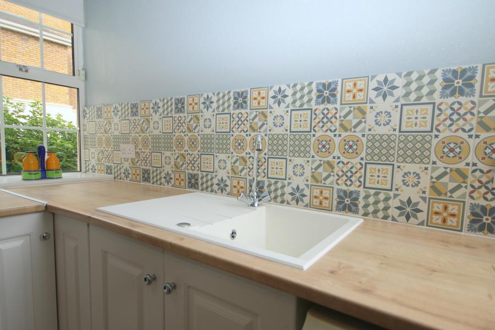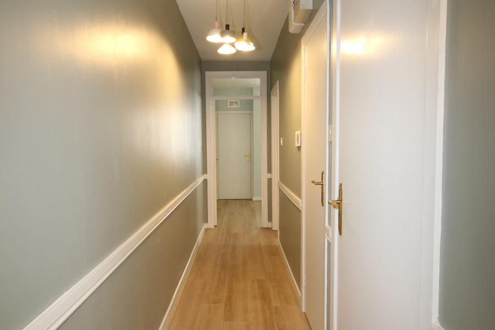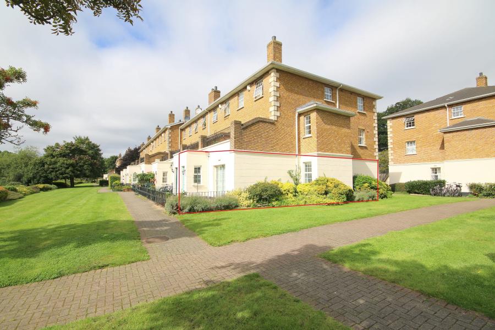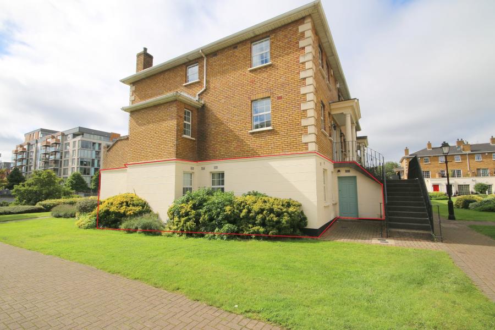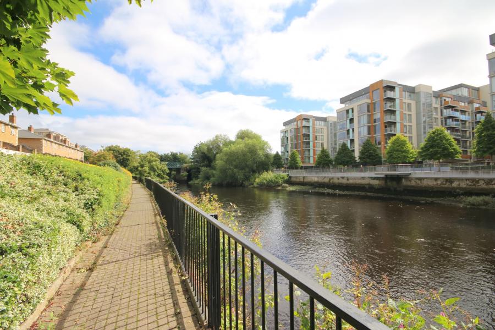Overview
- Residential
- 2
- 1
- 66.5
- 1991
Description
An elegantly presented & newly refurbished two bedroom apartment for sale along the banks of the Liffey.
This ground floor property, which boasts a rare treble aspect, South facing terrace & rear access is located in Bridgewater Quay, adjacent to the Phoenix Park. Bridgewater Quay is a well maintained complex with lovely communal gardens, communal parking, riverside walk and views over the Liffey.
The City Centre, LUAS Red Line, Hueston Station and bus routes are all within a short distance from the complex. There are also a number of well-known landmarks nearby to include the War Memorial Gardens, Royal Hospital Kilmainham, Guinness, Kilmainham Gaol, Phoenix Park and St. James’ Hospital to name a few. Major road networks are also easily accessible.
The apartment, which has been updated for the market benefits from its own entrance porch, which leads into the sitting room. The sitting room features a marble fireplace and sliding doors leading to the South facing terrace. The kitchen is situated just off the sitting room and benefits from a new sink, new worktop & new hob & extractor. A hallway leads off the sitting room where the bedrooms and bathroom are located. The bathroom has been fully refurbished to include all new sanitaryware and tiling. There is a useful storage area off the rear bedroom, which is positioned in the under croft of the steps which lead to the apartment above. This storage area, which has its own external entrance currently houses a tumble dryer and would also be an ideal place to store bikes.
Accommodation
Porch (1.25 x 1.73), Sitting room (4.43 x 4.6), Kitchen (3.00 x 2.55), Hallway (5.22 x 1.03), Bathroom (2.54 x 1.6), Bedroom (2.54 x 3.46), Rear bedroom (4.60 x 2.67), Undercroft (3.3 x 0.90)
Features
New floors throughout – AC5 laminate flooring, Newly fitted Plusrad fluid electric radiators with 10 year aluminium guarantee & 2 year electronics warranty, New sanitary ware in bathroom, Triton T90 shower with standard shower head plus an additional rainwater shower head, Marble fireplace with open chimney for solid fuel fires, New kitchen worktop, New kitchen sink and tap, New hob & extractor, Plumbed for slimline dishwasher, Alarm System, South facing terrace area with bark bed and suitable for planting, Private porch entrance + rear entrance via under croft, Under croft storage area, Treble aspect, Double glazed windows, Communal parking, Well maintained communal gardens, River walkway, Views over River Liffey
BER Details
BER: E1 BER No.101620490 Energy Performance Indicator: 323.82 kWh/m²/y
Directions
For accurate directions & mapping enter the Eircode into Google Maps – D08 T416.
Viewing Details
To arrange a viewing contact SOLE Selling Agents Paul Tobin Estate Agents on 01 902 9902.
3D Floorplans
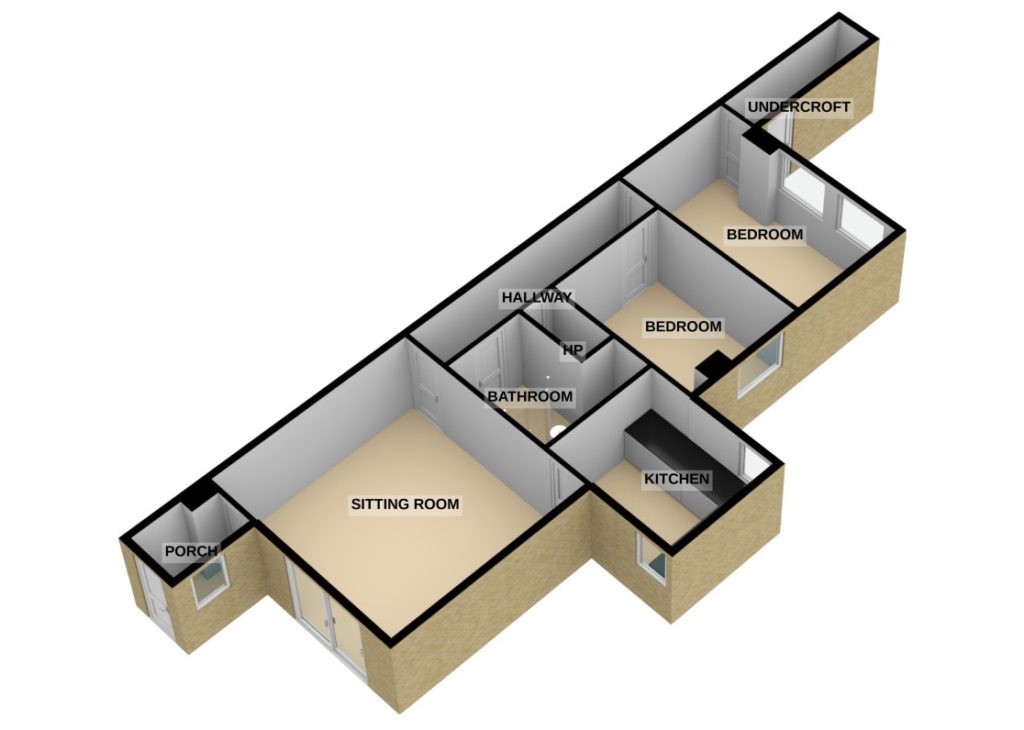
Brochure
If you want to know more about the property. Take a look at our brochure, where you will find everything compactly at a glance.
Brochure 88 Bridgewater Quay
Address
Open on Google Maps- Address 88 Bridgewater Quay
- City Dublin
- Zip/Postal Code D08 T416
- Area Dublin 8
- Country Ireland

