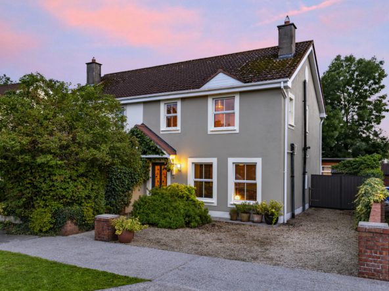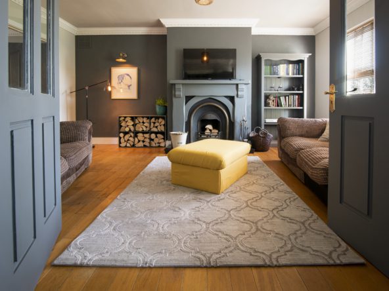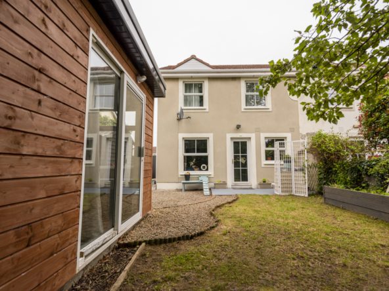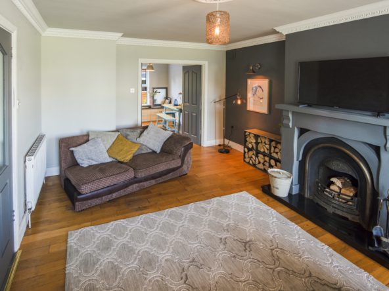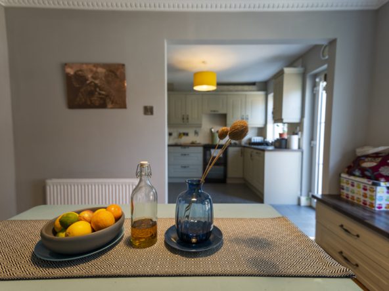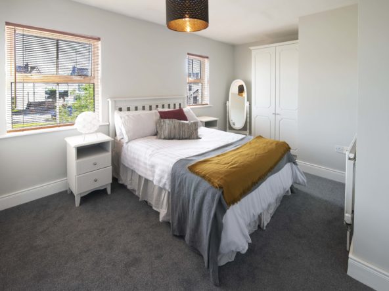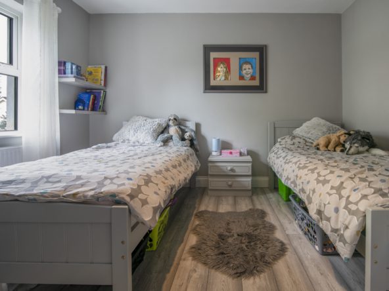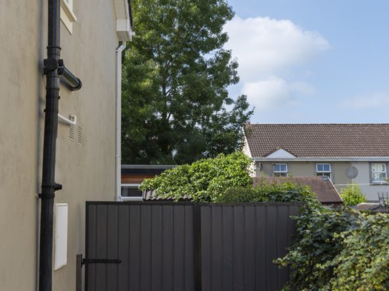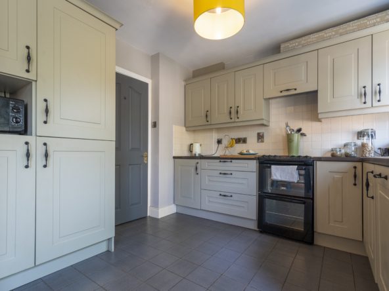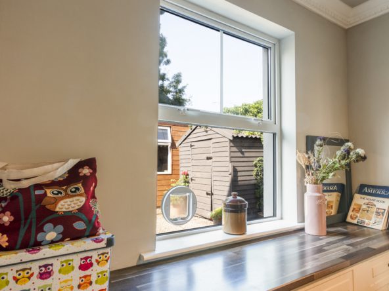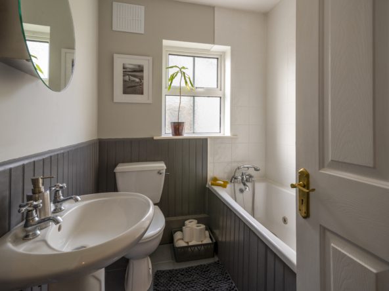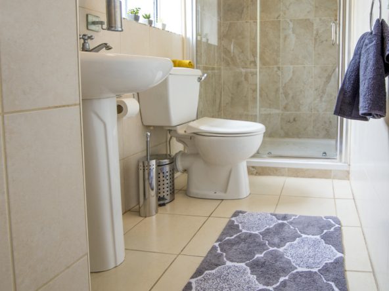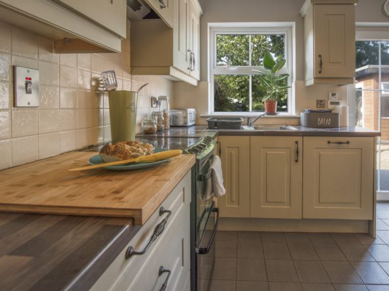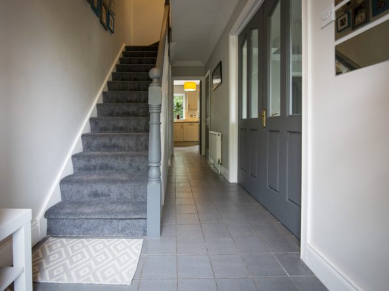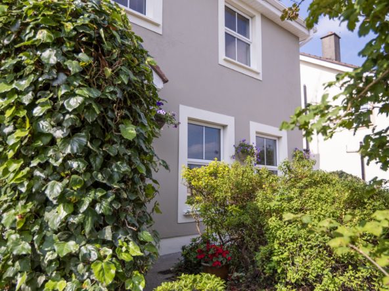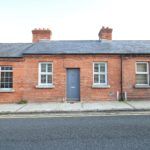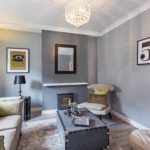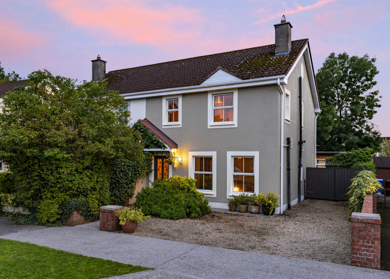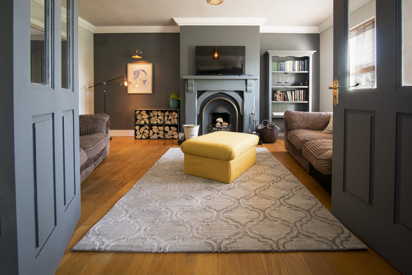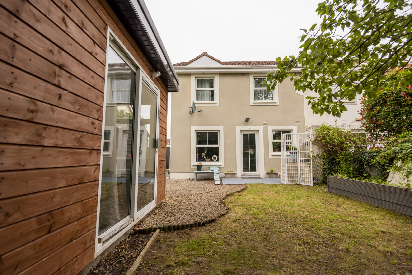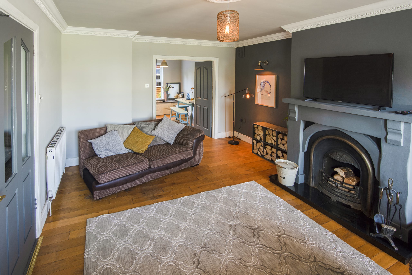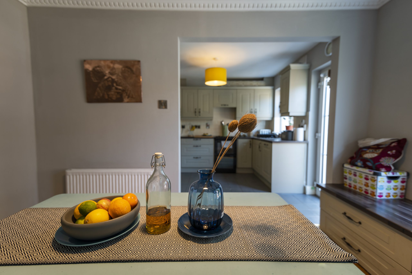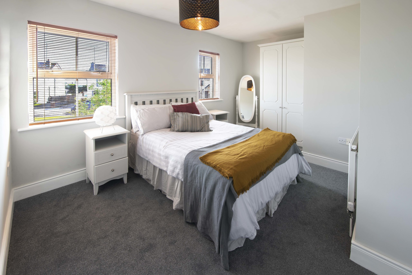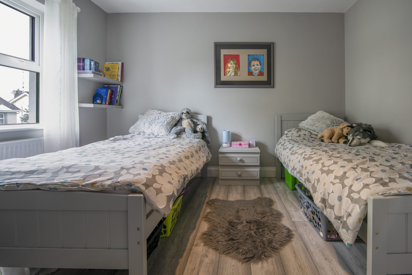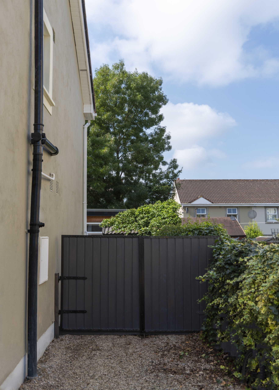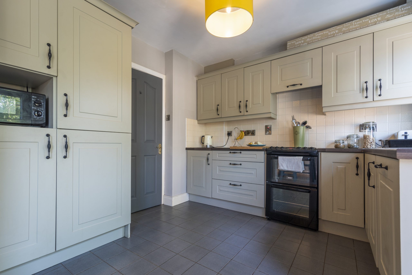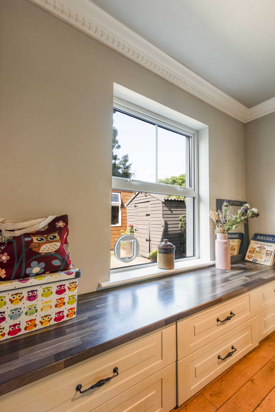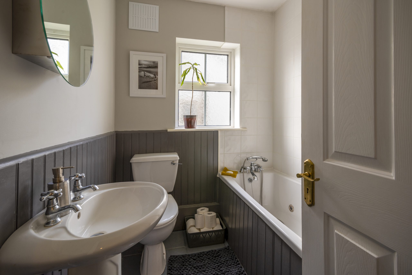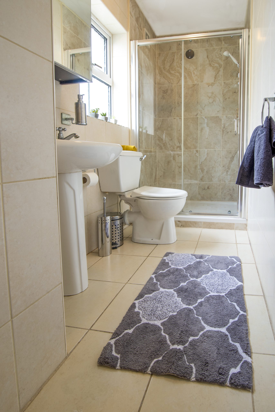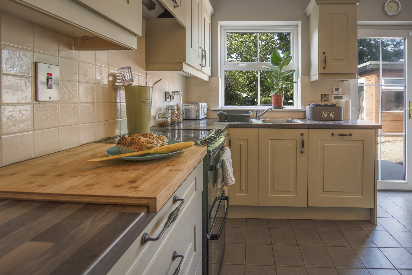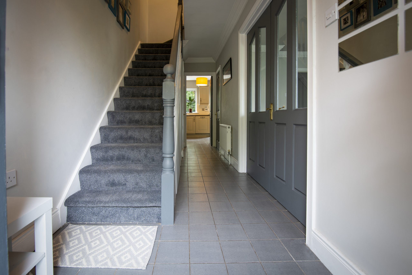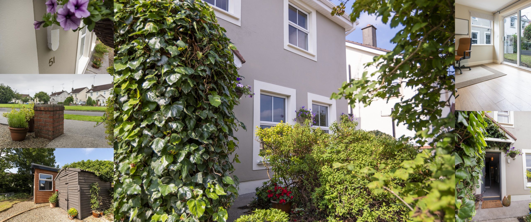Overview
- Residential
- 3
- 1
- 102.08m²
Description
Located in the exclusive development of Blackwater Abbey is this three bedroom semi-detached house, which boasts vehicular access to the side and a garden Shomera; perfect for working from home or a home gym.
Blackwater Abbey is a small development with just 60 houses and is located within a short walk from Navan Town Centre and Blackwater Park with tranquil walks along the Boyne River. The estate itself is very well maintained and boasts a lovely Abbey Ruins as a distinguishable focal point.
The property itself is presented in good condition throughout. To the front of the house is a graveled driveway for off street parking, as well as side vehicular access. The rear garden is surrounded by mature trees. On entering the property you arrive in the hallway, which boasts double doors leading into the sitting room; an unusual feature. The sitting room features a fireplace with an open fire and a further set of double doors, which lead to the dining room to the rear of the house. An opening leads to the kitchen which has a door leading out to the rear garden. There is also a downstairs WC and a useful understairs storage cupboard, which houses the washing machine, plus an additional walk-in cupboard. Upstairs are the three double bedrooms, master ensuite and the main bathroom.
Blackwater Abbey is extremely close to Navan Town Centre, with an array of high street shops, local shops, and bars & restaurants. Navan also benefits from a number of good schools at both Primary & Secondary level, as well as an array of sports clubs to include GAA, Soccer, Rugby & Tennis. The town also boasts facilities such as Navan Library, Aura Leisure Centre, which is nearby and the Solstice Arts Centre. Our Lady’s Hospital and the M3 motorway are easily accessible. There are also a number of commuter bus services for Dublin and the surrounding areas.
Accommodation
Downstairs:
Hallway (1.78 widest / 0.94 narrowest x 5.63 length), Guest WC (1.8 x 0.779), Under stairs storage & walk-in cupboard (0.779 x 1.139), Living room (3.89 x 5.10) , Kitchen (2.97 x 3.08) , Dining room (2.71 x 3.57)
Upstairs:
Landing area (1.55 x 2.65), Master bedroom (4.45 x 3.37), Ensuite (3.34 x 1.21), Bedroom 2 (3.48 x 3.18), Bedroom 3 (3.67 x 2.5), Bathroom (2.13 x 1.75)
Outside:
Front, Rear garden, Shomera (3.8 x 2.8)
Features
Side vehicular access + driveway, Garden Shomera included in sale – ideal for home office, Oiled fired central heating, Open fire in sitting room, Double glazed windows throughout, Canopied front entrance, Painted rendered exterior, Sandstone window surrounds, Matures trees & plants to front & rear, Guest WC downstairs in addition to bathroom & ensuite, Under stairs storage plus walk-in storage cupboard
BER Details
BER: C1 BER No.108237082 Energy Performance Indicator: 164.95 kWh/m²/yr
Directions
For accurate directions & mapping enter the Eircode into Google Maps – C15P3C1.
Viewing Details
To arrange a viewing contact SOLE Selling Agents Paul Tobin Estate Agents on 01 902 9902.
3D Floorplans
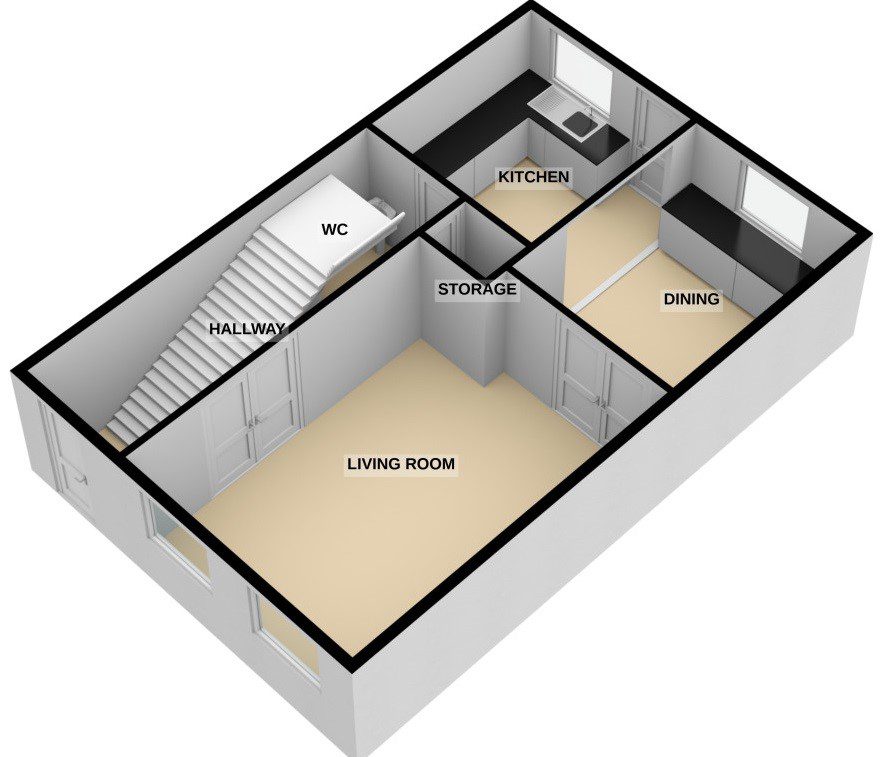
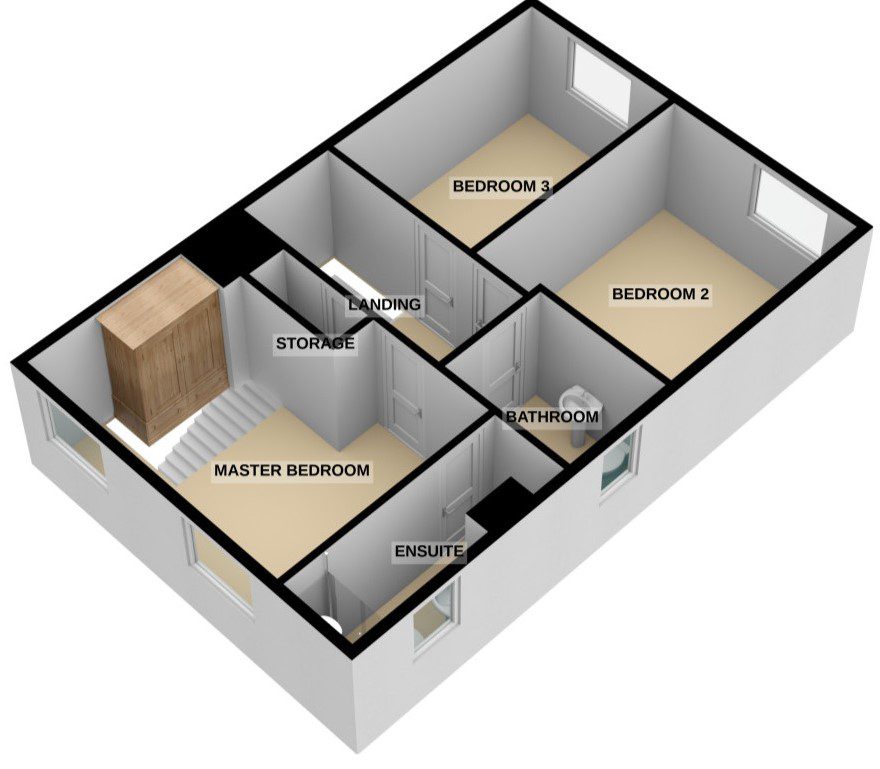
Brochure
If you want to know more about the property. Take a look at our brochure, where you will find everything compactly at a glance.
Brochure 51 Blackwater Abbey
Address
Open on Google Maps- Address 51 Blackwater Abbey
- City Navan
- Zip/Postal Code C15 P3C1
- Area Abbeyland
- Country Ireland

