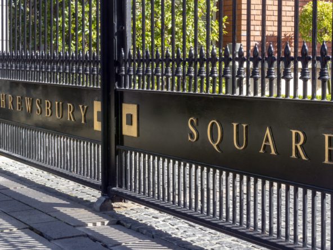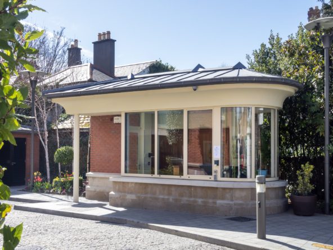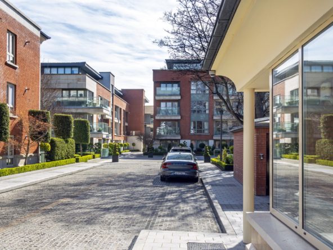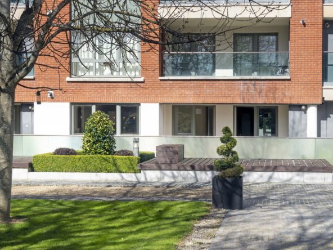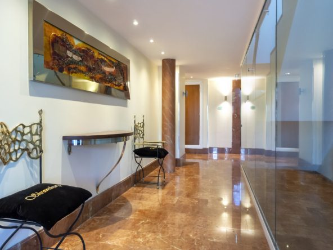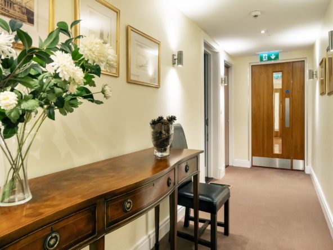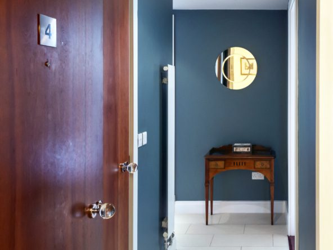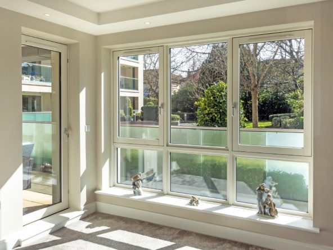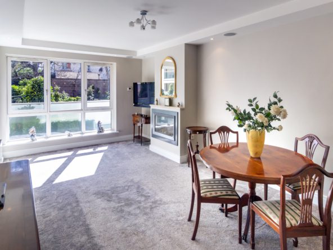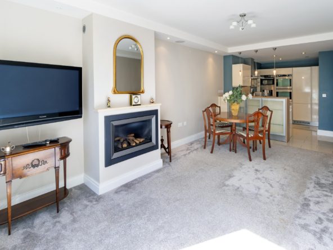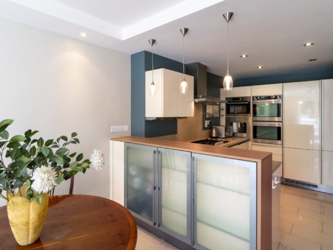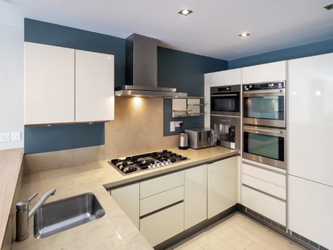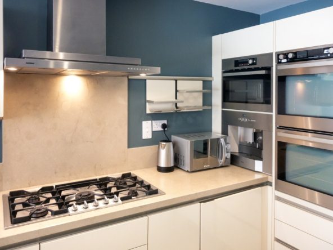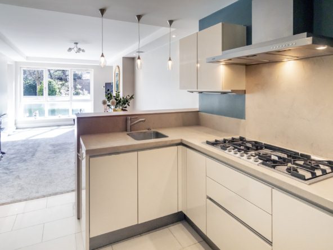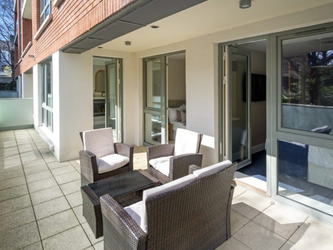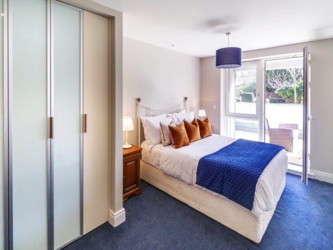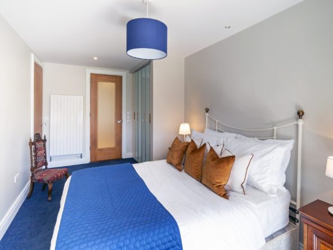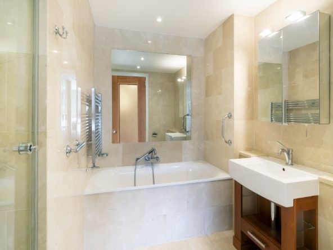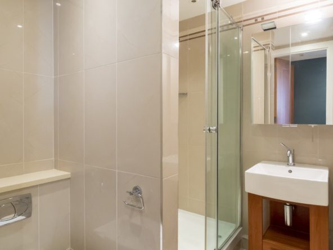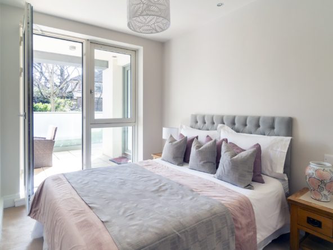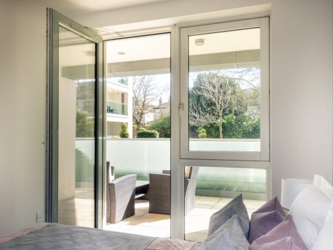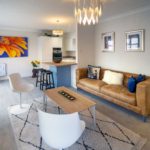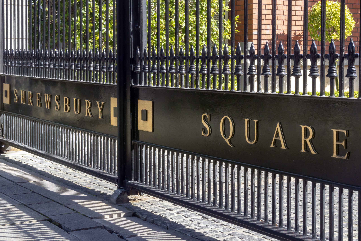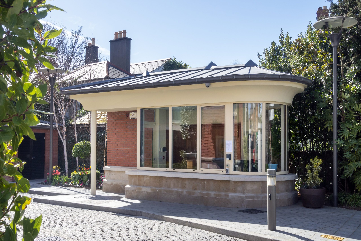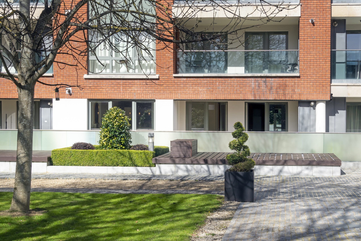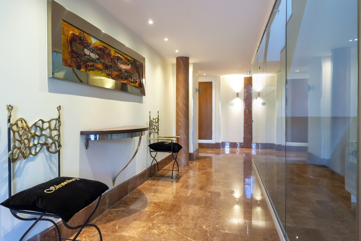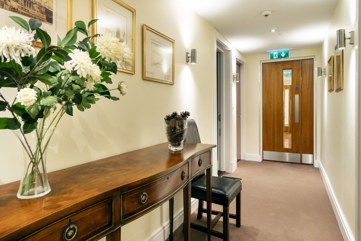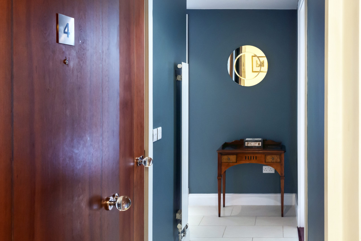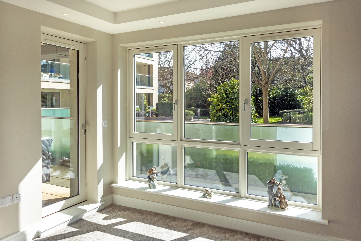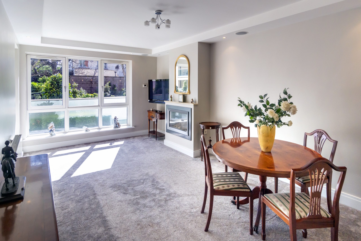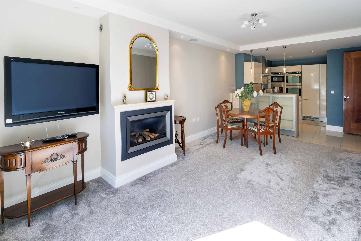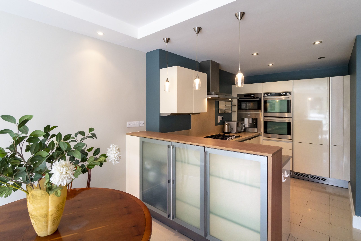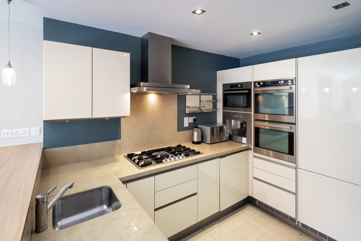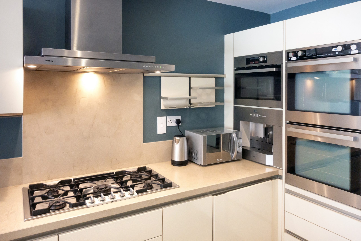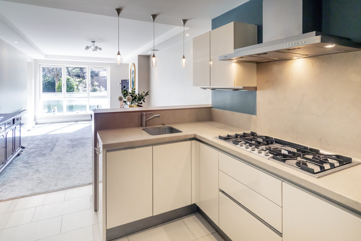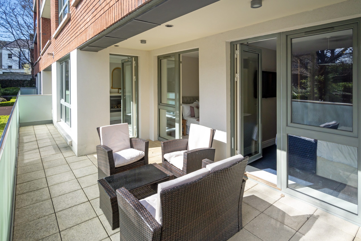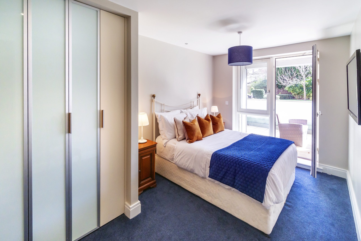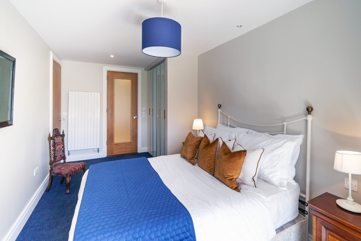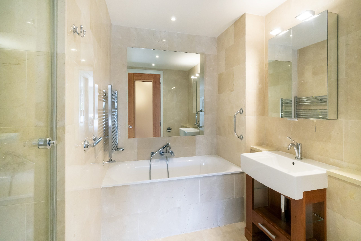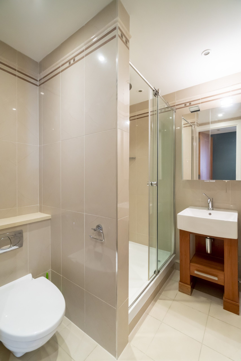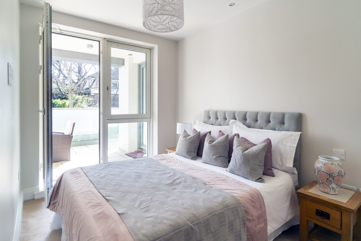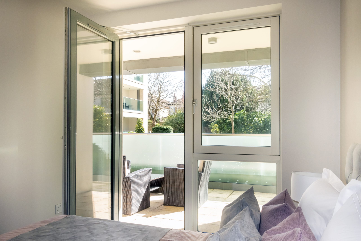Overview
- Residential
- 2
- 2
- 75
Description
“A place of tranquility within the energetic urban environment of Dublin 4”
Built to an exceptional standard in 2008, Shrewsbury Square offers its residents a place of tranquility within the energetic urban environment of Dublin 4. The exclusive gated development is maintained meticulously with beautiful landscaped gardens and luxury finishes throughout the internal communal areas. There is also dedicated concierge service providing both security and comfort to residents. No.4 is positioned on the ground floor just a short walking distance from the security entrance gate. There is also lift access to the apartment floor from the basement carpark. In addition to the apartment itself is a secluded south facing sun terrace overlooking the mature gardens, which is not directly overlooked by other properties. The cosy living room also has a south facing orientation, attracting natural light through a generous sized window with two openings and a single French door opens onto the paved outdoor terrace. Also featured in the living room is a recessed wall mounted electric fire which is activated by remote control. The master bedroom has a king size bed, while the second bedroom is fitted with a double bed. The ensuite bathroom has a bath and a separate shower enclosure. Both bedrooms have access to the outdoor terrace, also through a single French door and fitted wardrobes in each bedroom are arranged with drawers, rails and shelves. Off the entrance hall is a guest shower room and each bathroom is equipped with Villeroy & Bosch sanitaryware, power showers and a comfortable sized 1200mm shower tray. The SieMatic kitchen is open plan with the living room has a range of designer branded appliances to include a Küppersbusch eye level double oven and an integrated Siemens coffee machine. There is also a five plate gas hob, a built in microwave, dishwasher and an integrated washer/dryer. The gas fired central heating system is operated through a high efficiency combi boiler which provides hot water instantly, whenever you need it. Situated on Sandymount Avenue, just strolling distance to both the RDS and the Aviva stadium. The location could not be more convenient within Dublin’s Embassy belt, and Sandymount DART station can be seen from the security gates. The sought after address also enjoys close proximity to 32 acre Herbert Park, and the villages of Ballsbridge and Donnybrook are also close by. To arrange a viewing contact Paul Tobin Estate Agents on 01 902 0092. We look forward to hearing from you.
Accommodation
Entrance Hall – 2.7m by 1.1m and 2.3m by 1.1m – The L shaped hallway has a Porcelain tiled floor, recessed ceiling lights, a video intercom system and slim vertical tall radiator. Main Bathroom 1.7m by 2m – Full wall and floor tilling, recessed ceiling lights, sink on wooden vanity unit with overhead mirrored storage cabinet. The sanitaryware is Villeroy & Bosch, the shower tray is 1200mm with a sliding door plus a ceiling mounted rain shower head and a separate handheld shower. Closet 0.81m by 0.81m – Eircom wi-fi router and double socket, space for storing household items such as a vacuum cleaner. Masterbedroom: 5m by 2.8m – The flooring is carpet, and a door leads out to the south facing sun terrace. There is a vertical tall radiator, four double sockets, a TV mounted on the wall, ceiling pendant plus recessed ceiling lights. The built-in wardrobes have built in drawers, rails and shelves. Ensuite bathroom 2.4m by 1.94m – Fully tiled walls and floor with underfloor heating, recessed ceiling lights, wall hung toilet with flush plate. There is a bath with centred taps, wall mounted towel rail, and a large wall mirror over bath. The sanitary ware is Villeroy & Bosch, and the sink sits on a wooden vanity unit with overhead mirrored storage cabinet. There is a separate shower enclosure with a glass door, the tray measures 1200mm by 760mm plus a ceiling mounted rain shower head and a separate handheld shower. 2nd Bedroom 3.8m by 2.4m -The flooring is carpet, and a door leads out onto the south facing sun terrace. The wardrobes are fitted, there is also a TV point, three double sockets and a phone socket. Livingroom 6m by 3.7m – The flooring is carpet, there is a raised electric wall fire inset, in-ceiling surround sound, recessed border ceiling lights, a centred ceiling pendant, four double sockets, a window with two openings overlooking the sun terrace and communal gardens. Kitchen – 4m by 2.27m – The SieMatic kitchen has a breakfast counter and a range of high gloss units with a granite countertop. All appliances are Integrated to include the microwave and coffee machine. The Küppersbusch double oven is at eye level and the 5 plate gas hob is Gaggenau. Other items include extractor hood, fridge freezer, dishwasher and a combi washer/ drier. The floor has Porcelain tiling and there is also recessed ceiling and under counter lighting. Sun Terrace – 5.64m by 3m plus 4.7m by 1.1m – The secluded sun terrace is accessed from the living room and from both bedrooms. The surface is laid with paving slabs and there is a storage unit where the combi gas boiler is located. There is also an outdoor water tap.
Features
Eighty apartments in the development (Developed by Woodgreen) Enclosed south facing terrace overlooking mature gardens. Concierge service on site approximately twelve hours per day. Designated parking in basement with lift access to apartment floor. Designated shelved storage unit in carpark basement. Access to sun terrace from the living room and from both bedrooms. Fitted wardrobes arranged with rails, shelves and drawers. Villeroy & Bosch sanitaryware. SieMatic kitchen with built in double oven and coffee machine. Solid Cherrywood doors with chrome handles. An outdoor mains water tap fitted on wall in the sun terrace.
BER Details
BER – C1 BER No. 102536158 – 158.92 kWh/m²/yr
Directions
Directions – For accurate directions & mapping enter the Eircode into Google Maps – D04 E5A2
Viewing Details
To arrange a viewing contact Paul Tobin at Paul Tobin Estate Agents on either mobile 086 827 1556 or office 01 902 0092.
3D Floorplans
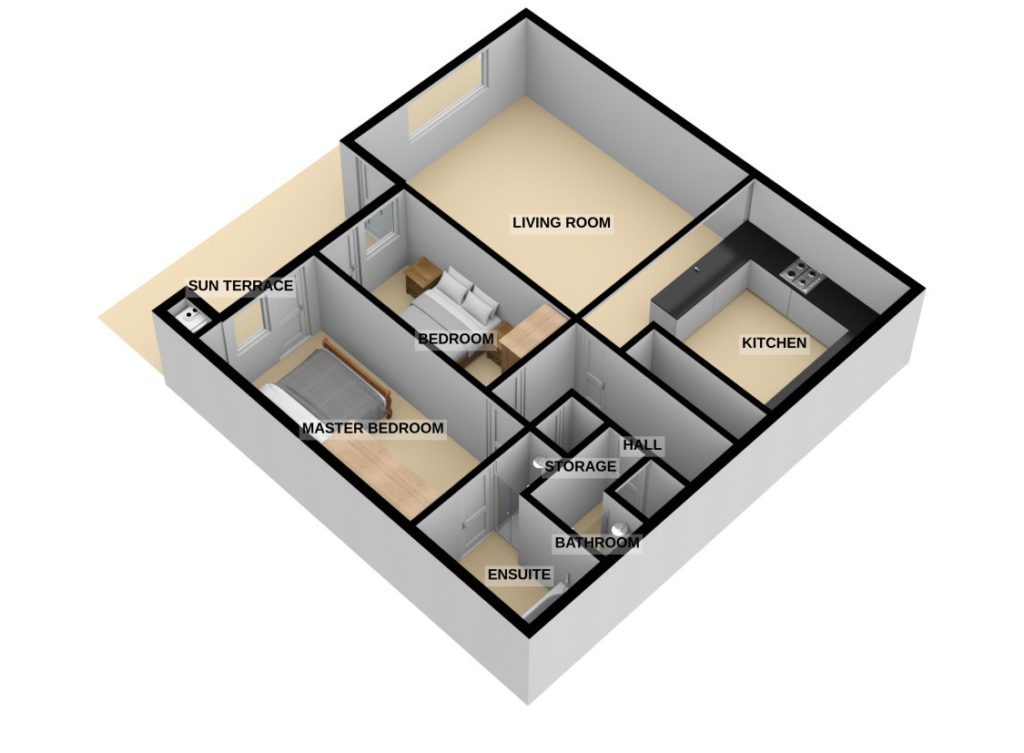
Brochure
If you want to know more about the property. Take a look at our brochure, where you will find everything compactly at a glance.
Coming Soon!
Address
Open on Google Maps- City Dublin
- Area Dublin 4
- Country Ireland

