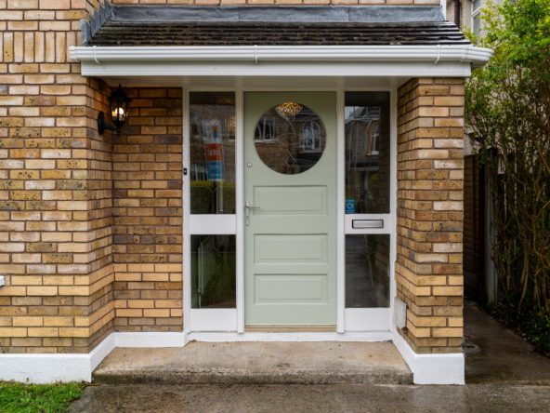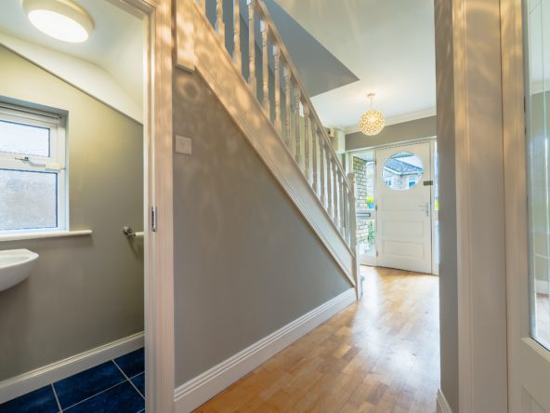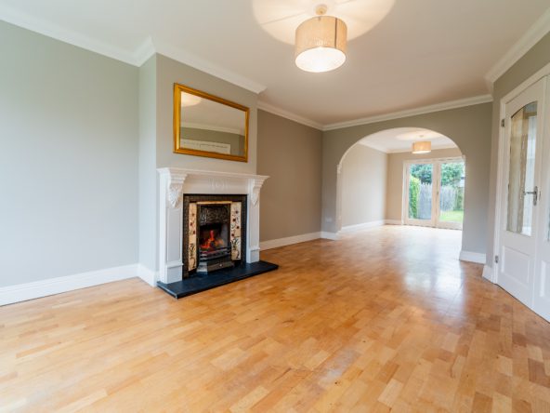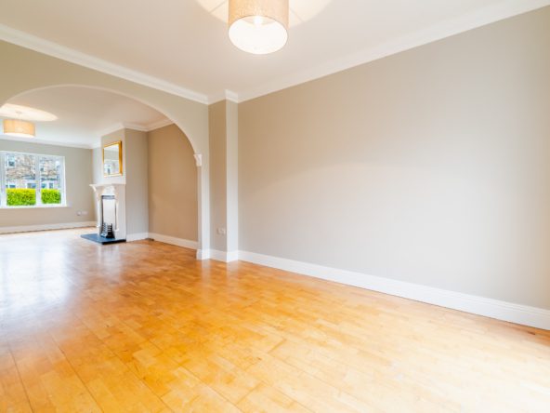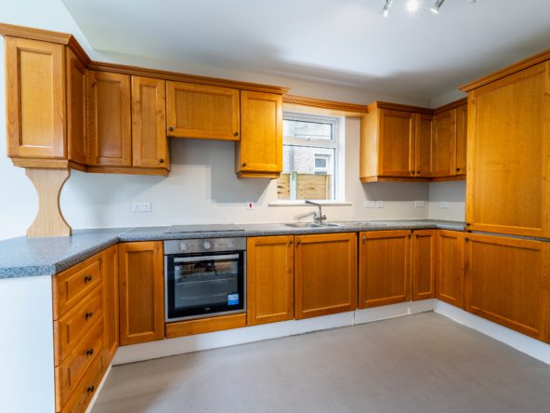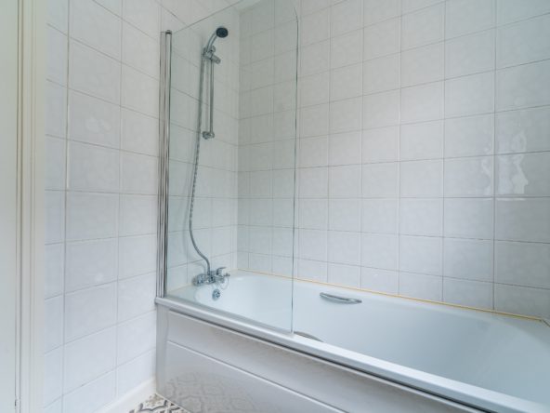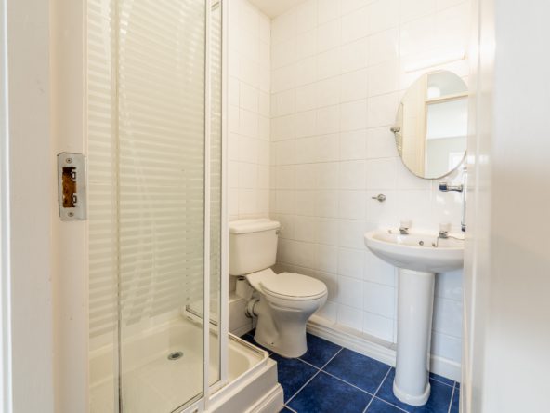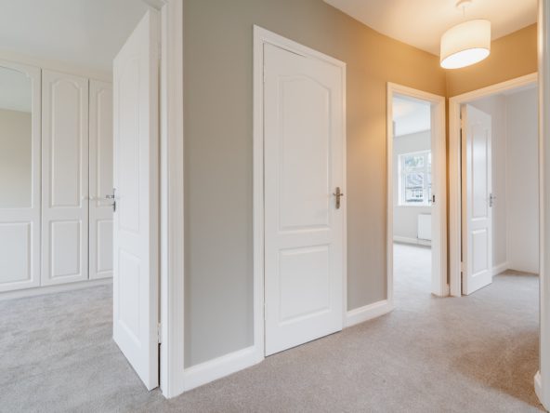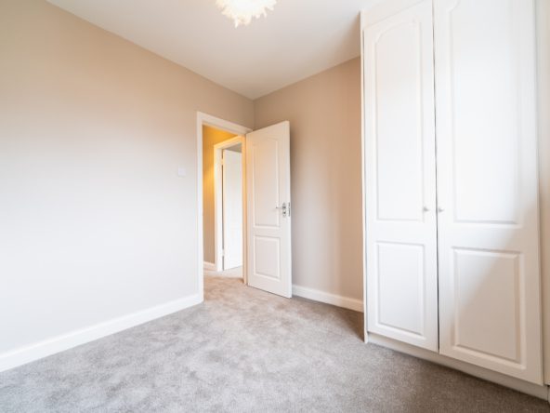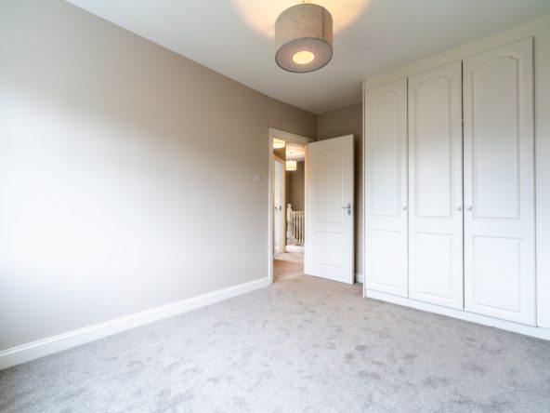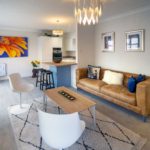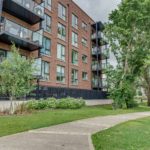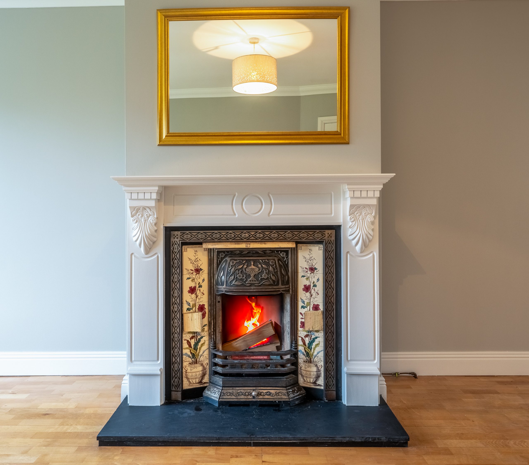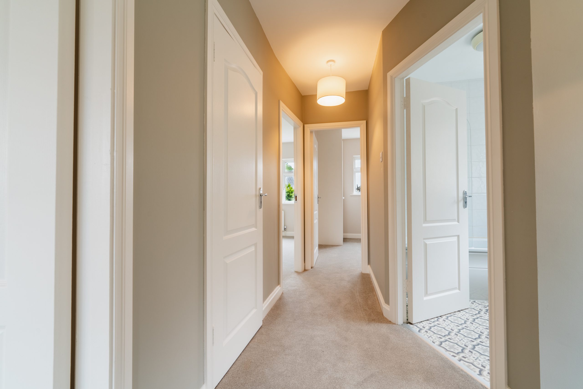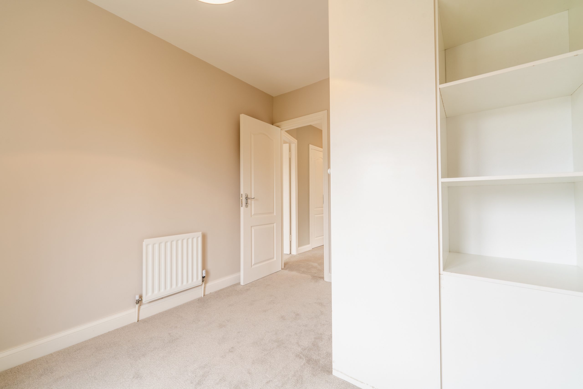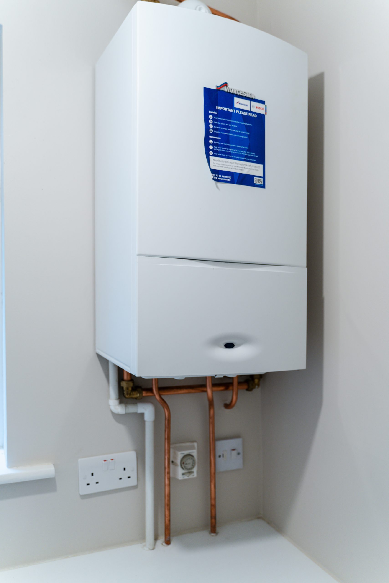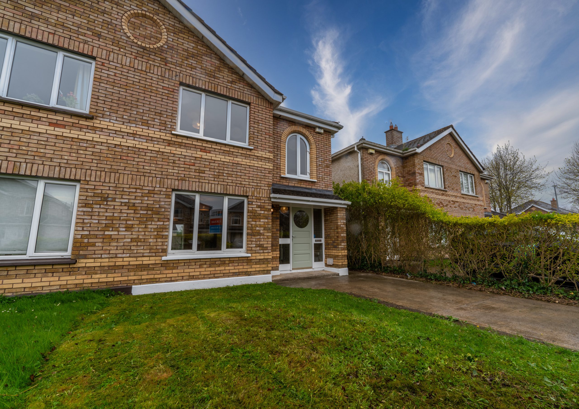A spacious four-bedroom south facing family home built in 1998, featuring an inviting yellow brick façade that sets the tone for this meticulously refurbished property. The upgrades undertaken aimed to deliver not only excellent finishes but also achieve an impressive B3 energy rating. As a result, this property now qualifies for a competitive green mortgage rate, accessible from most banks. While not every aspect could be addressed, significant improvements have transformed this home. The original kitchen boasts all-new integrated appliances, with the removal of dated elements like the tiled splashback, leaving a plasterboard surface ready for new layers. Additionally, the original kitchen floor tiling has been removed and replaced with a smooth screeded surface, offering flexibility for future tiling options. The bathrooms have also received attention with new fixtures and fittings, though further enhancements might be considered in the future. Overall, both inside and out, the house has undergone a remarkable transformation, appealing to those seeking a turnkey home. However, works involved in achieving a B3 energy rating were prioritised over aesthetics, paving the way for future sustainable living. These improvements not only offer aesthetic appeal but also practicality, ensuring immediate comfortable living for a new occupier. **Key refurbishment works include the following** New luxury carpets on stairs, landing, and bedrooms. Replacement of handles and hinges on all doors. Installation of new light switches and sockets throughout. Upgraded heating system to a new 30kw Worcester Bosch combi boiler, always providing instant hot water. Flushing of all radiators/system for improved performance. Installation of new valves with thermostatic control for all ten radiators. Addition of a newly installed three bar booster pump. Installation of new bath, shower screen, and mixer taps. Replacement of toilet syphons and handles. New Beko fan oven, hob, and extractor in the kitchen. New integrated fridge freezer and dishwasher. Professional priming and painting of built-in wardrobes. Extensive attic insulation for improved energy efficiency. Contemporary Colourtrend colours scheme throughout. External painting to include sills, plinths, and doors. Power wash paths driveways and gutters. To register your interest contact Paul Tobin Estate Agents by email through this advertisement or if you wish to discuss the property in more detail then please contact Paul Tobin directly on 0868271556.
Accommodation
Entrance Hall – 1.85m x 5m Living room – 6m x 2.8m Dining Room – 3m x 4m W/C – 0.7m x 1.7m Utility – 1.2m x 1.45m Kitchen – 2.6m x 7.6m Bedroom 1- 2.8m x 4.56m Ensuite – 1.5m x 1.7m Bedroom 2 – 2.6m x 2.8m Bedroom 3 – 2.7m x 3.7m Bedroom 4 – 3m x 2.7m Hot-press on landing – 1.5m x 0.75m Main bathroom – 2m x 1.8m
Features
South facing rear garden and off street parking. Master Bedroom with ensuite. B3 Energy rating. New Worcester Bosch combi boiler. Built in wardrobes in the bedrooms.
BER Details
BER: B3 BER no. 117342345 144.24 kWh/m²/yr
Directions
Please insert Eircode into google maps for accurate directions D15 KC3R.
Viewing Details
To arrange a viewing please email through this brochure and we will reach out to you once viewings commence.

