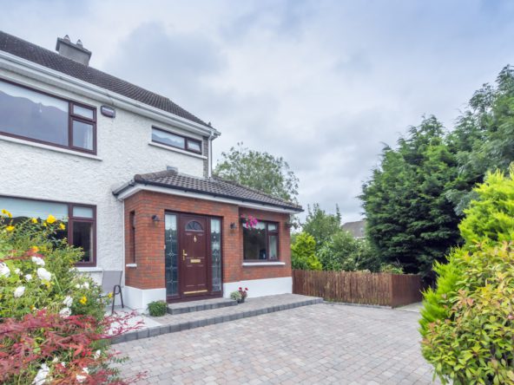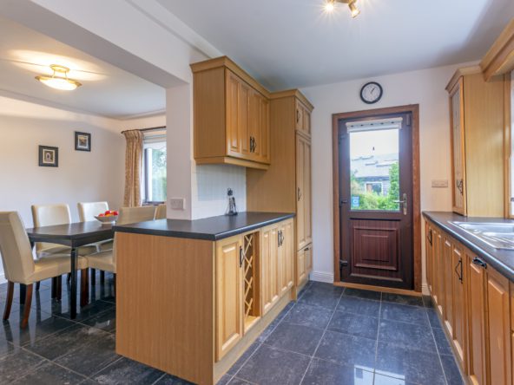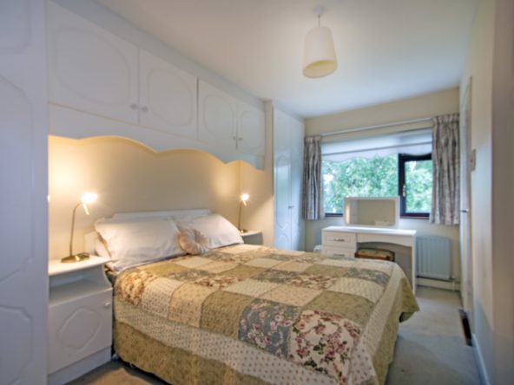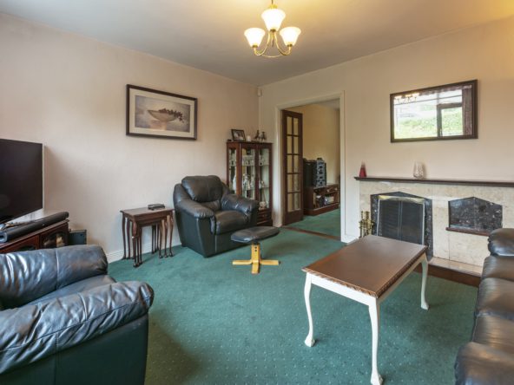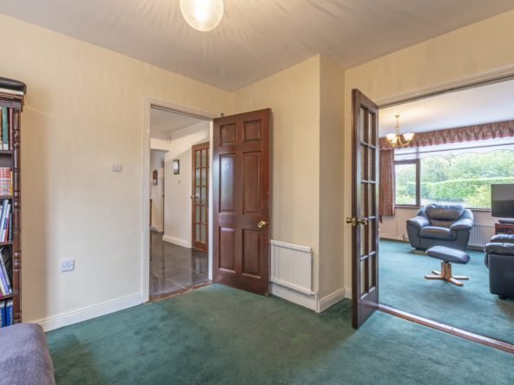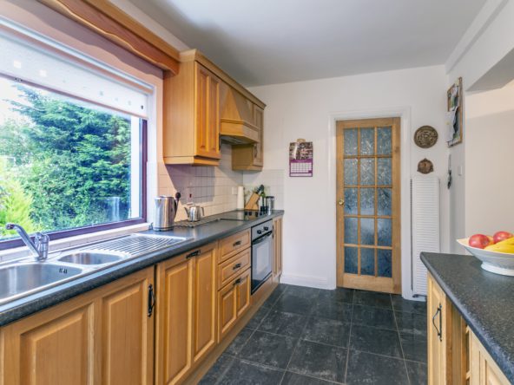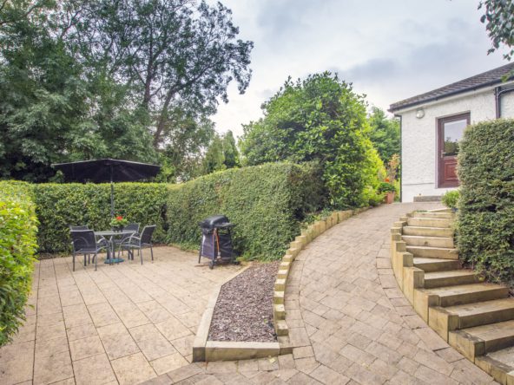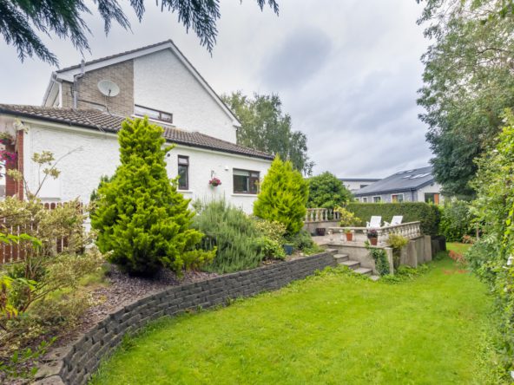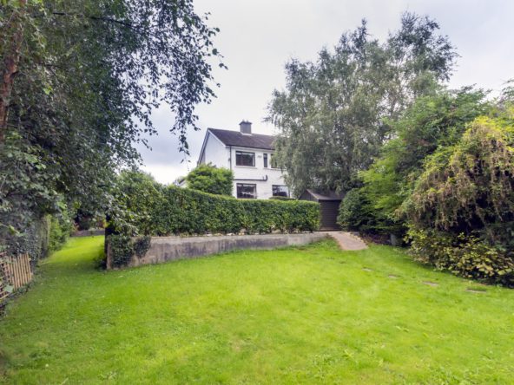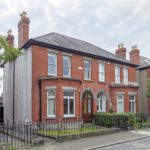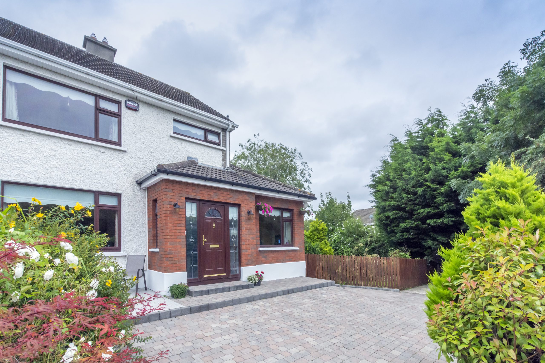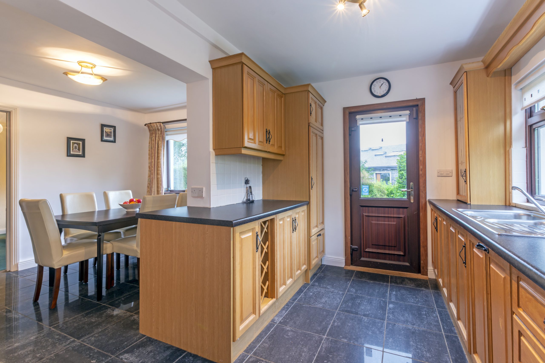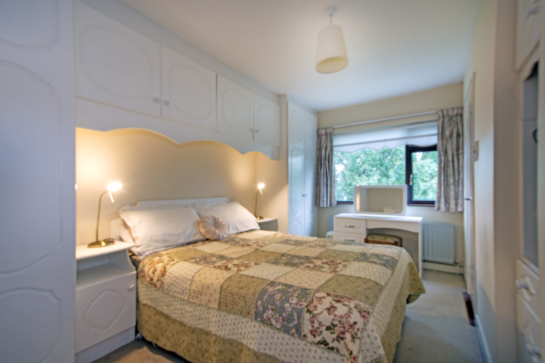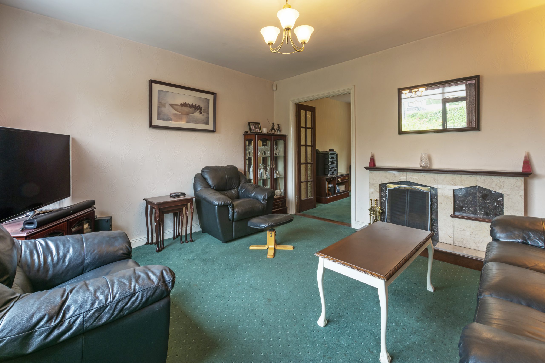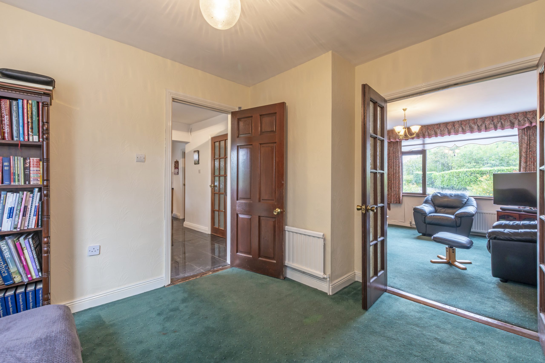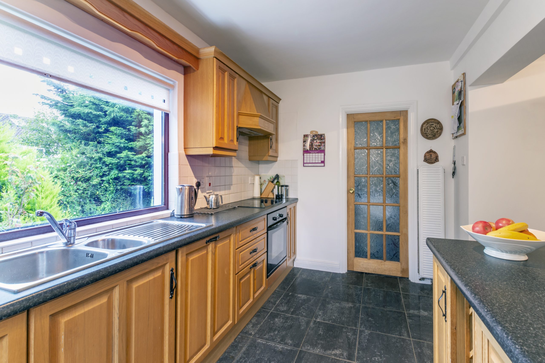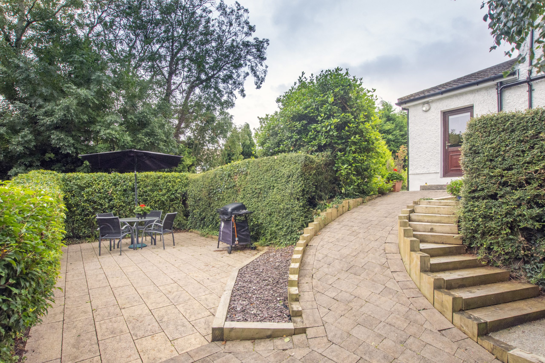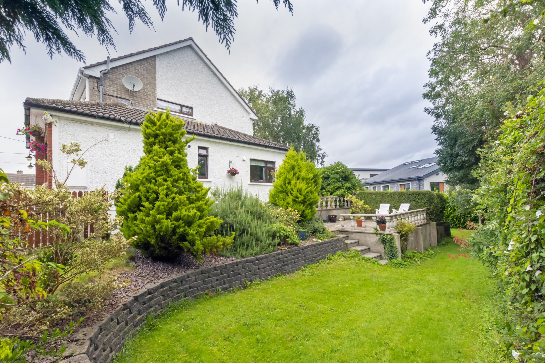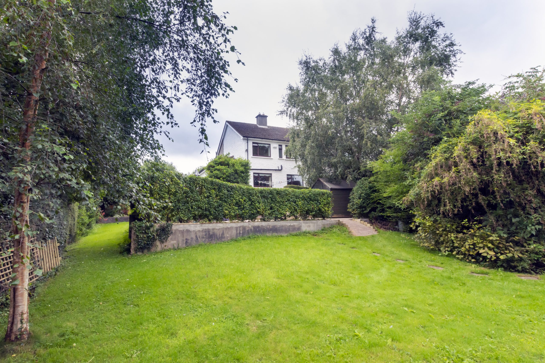Overview
- Residential
- 3
- 1
- 116
Description
Three bedroom / three reception semi-detached family home for sale with extensive private gardens extending to c. 0.2 acres.
This three bedroom semi-detached family home is located in the far corner of Clonsilla Close; a mature and private cul-de-sac just off the Clonsilla Road. The property, which has been proudly owned by the same family since 1981 (built c. 1966) has been lovingly cared for and developed over the years to create a spacious and functional family home.
One of the most captivating features of this property will be its impressive rear garden, which sweeps around the side of the property out to c. 40 feet and extends to c. 56 feet from the back of the house to the rear boundary. The garden has been grown and matured over the years to create a private oasis with a number of different aspects and levels.
To the front of the property is a private walled garden with mature trees & plants, cobblelock driveway, pillared wrought iron entrance gates and access to the side of the house & gardens. The property has been extended to the front and side to include an open plan entrance porch / lobby area, study, utility room and kitchen. On entering the property through the front porch area you arrive in the bright and welcoming hallway. To the right is the study and to the left is the main sitting room, which overlooks the front garden and benefits from a fireplace with open chimney. Double doors from this room lead into a further reception room situated at the back of the house. The interconnecting dining room and kitchen are also located to the rear of the property and overlook the garden. There is a utility room off the kitchen plus access to the garden. There is also an understairs WC off the hallway.
Upstairs are the three bedrooms, all of which benefit from fitted wardrobes. There is an ensuite shower room off the master bedroom and the main fully tiled bathroom has been updated to include a jet bath, electric shower and heated towel rail. There is also a large storage cupboard / hotpress in the main bathroom and access to the floored attic area from the landing.
The location of this property will be very appealing. Local amenities in Blanchardstown Village, James Connolly Hospital and Castleknock train station are all within a short distance and the Blanchardstown Shopping Centre is also close by. There are regular buses into Dublin City and the M50 & M3 motorways are both easily accessible via the N3. Dublin Airport is also only a short c. 20 minute drive. There are a number of primary and secondary schools in the vicinity, as well as a number of local sports clubs and leisure facilities.
Accommodation
Downstairs:
Porch / lobby area (2.31 x 1.24), Hallway (1.82 at widest x 4.38), Guest WC (0.81 x 1.68), Sitting room (4.19 x 4.02), Living room (3.3 x3.5), Dining room (2.7 x 3.47), Kitchen (2.46 x 3.92), Utility room (2.44 x 2.36), Study (2.44 x 2.14)
Upstairs:
Landing (1.9 x 3.5 up to rails), Master bedroom to rear (4.49 x 2.5), Ensuite (0.74 x 2.18), Bedroom 2 to front (3.07 x 3.35), Bedroom 3 to rear (2.74 x 3.52), Bathroom (1.98 x 2.7)
Outside:
Garden extends to c. 40ft to side & c. 56ft to rear boundary, Wooden garden shed – 8ft x 6ft, Galvanised iron shed on timber framework – 4.5m x 4m (lowest height 1.53m / highest height 2m)
Features
Extensive gardens to side & rear, Large private gated front garden, Cobblelock driveway (added c. 2010), Extended to front & side, Floored attic, Monitored alarm system, Sheds to rear, Open chimney (2 flue chimney), Gas fired central heating, Double glazed windows throughout (fitted in 2007), Fitted wardrobes, Two bathrooms + guest WC, Three receptions + study, Quiet & mature setting, Convenient location
BER Details
BER: E2 BER No.105656953 Energy Performance Indicator: 349.23 kWh/m²/yr
Directions
For accurate directions & mapping enter the Eircode into Google Maps – D15 RC2D.
Viewing Details
To arrange a viewing contact SOLE Selling Agents Paul Tobin Estate Agents on 01 902 9902.
3D Floorplans


Brochure
If you want to know more about the property. Take a look at our brochure, where you will find everything compactly at a glance.
Brochure 14 Clonsilla Close
Address
Open on Google Maps- Address 14 Clonsilla Close
- City Dublin
- Zip/Postal Code D15 RC2D
- Area Dublin 15
- Country Ireland

