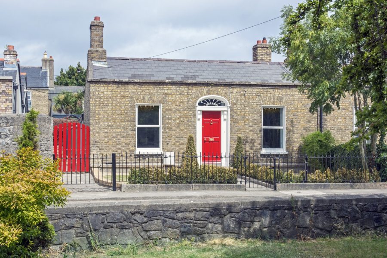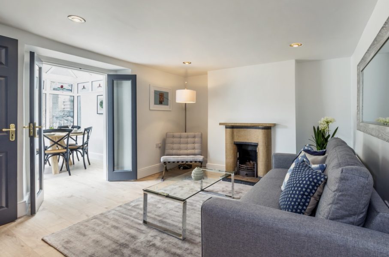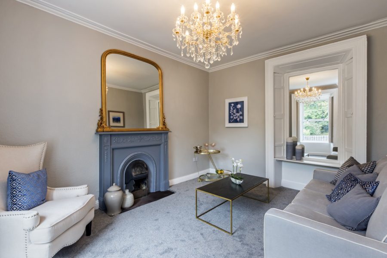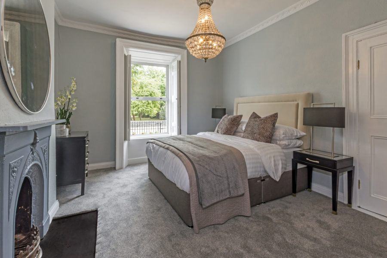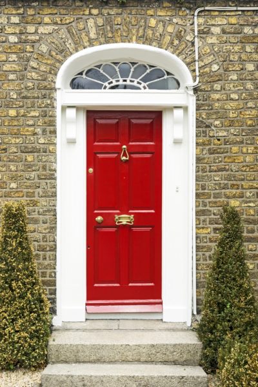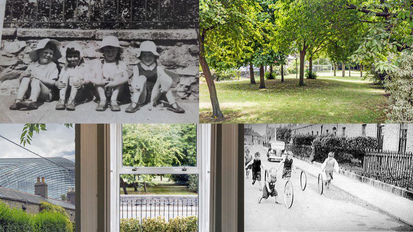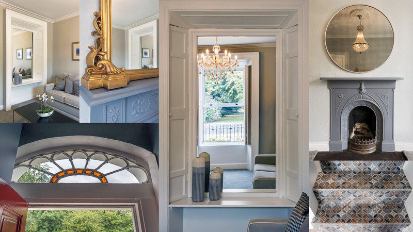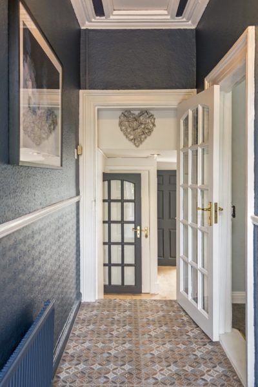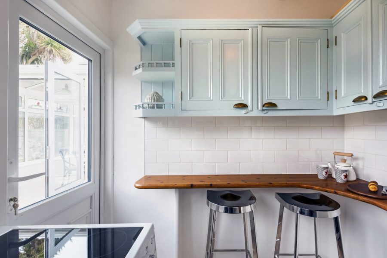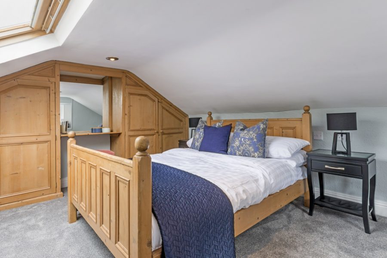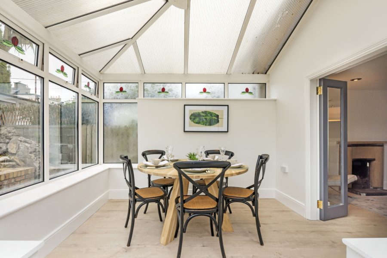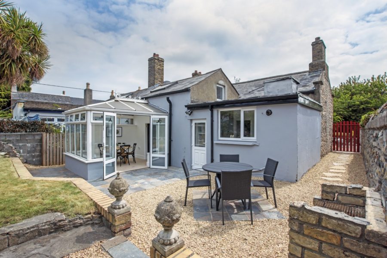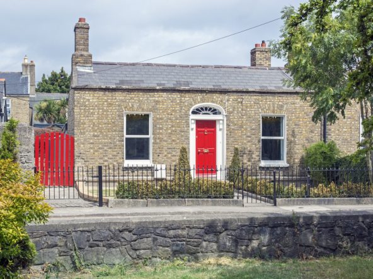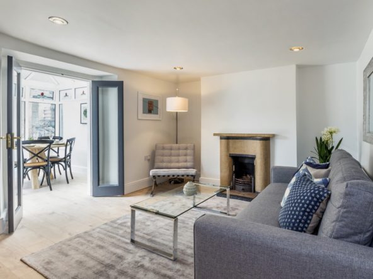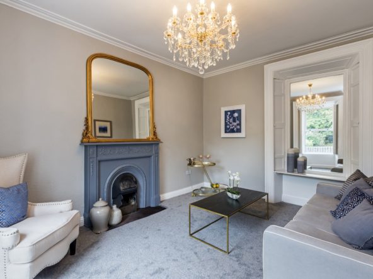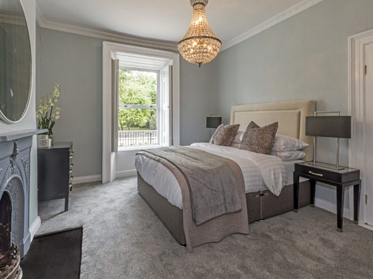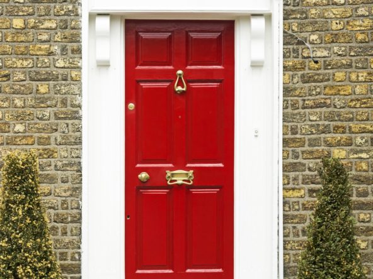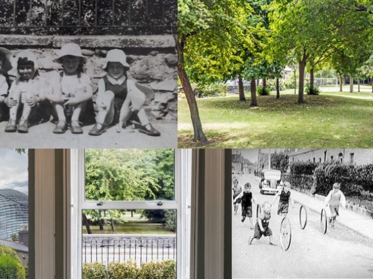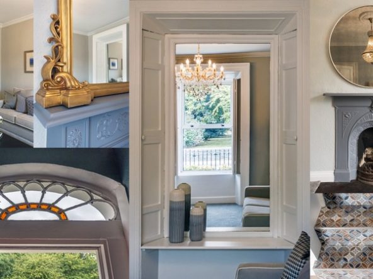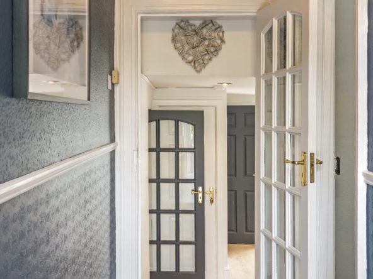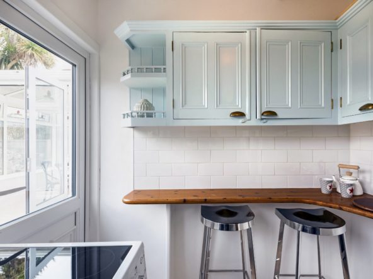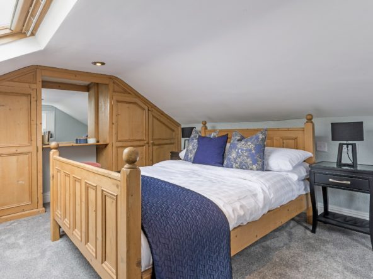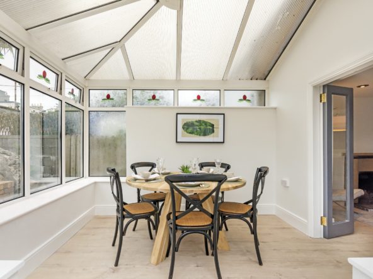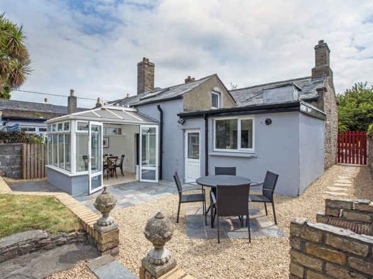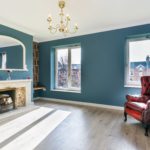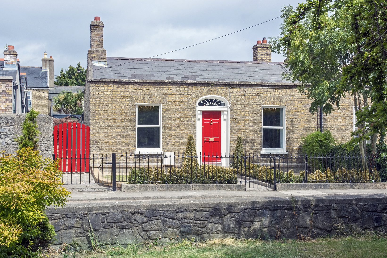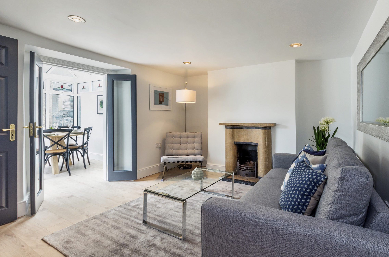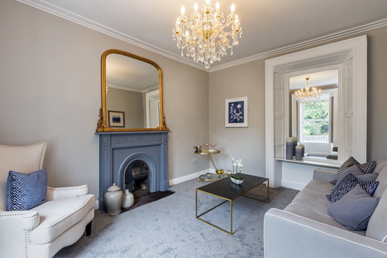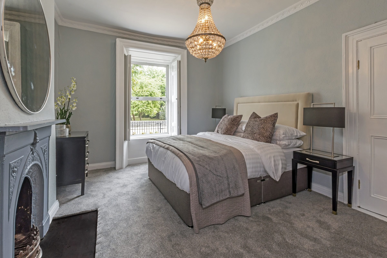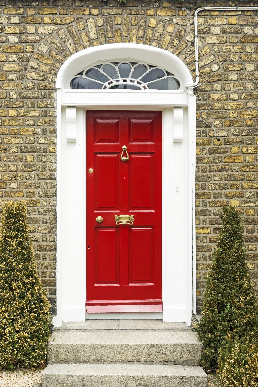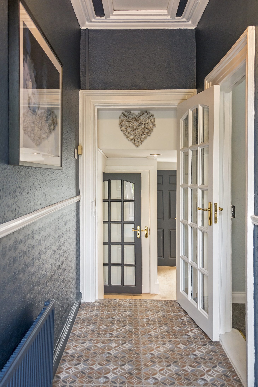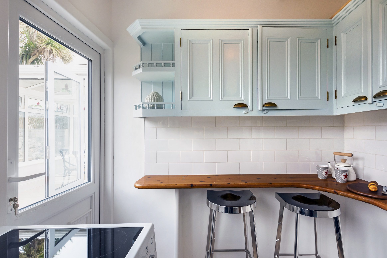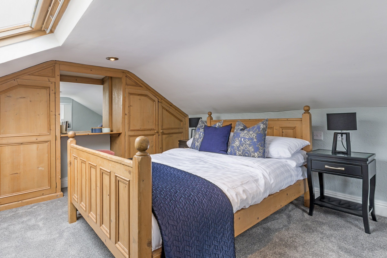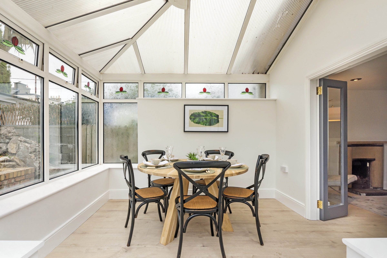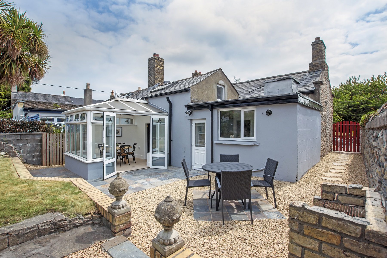30 Vavasour Square, Bath Avenue, Sandymount, Dublin 4
Overview
- Residential
- 2
- 1
- 86.71
Description
Two bedroom residence for sale in leafy Dublin Victorian square.
This villa style artisan residence, which dates back to the 1850’s comes to the market full of charm and character, in a secluded Victorian hideway just off Bath Avenue.
Standing outside this charismatic double fronted property you would find it hard to believe that you are only moments away from its’ lively surroundings and modern amenities. The backdrop of the Aviva Stadium against the charming period features & architecture is a surreal reminder of the wonderfully convenient and central location that this property boasts.
Vavasour Square is named after William Vavasour, who drained the salt flats of nearby Irishtown. There is a lovely sense of community on the Square and the houses are built around a low walled communal green, which residents can enjoy. There is also Resident parking around the Square.
The DART runs past Vavasour Square and Lansdowne Road Station is only a short walk away. Both Sandymount Village and Ballsbridge with their array of local shops, cafes, pubs & restaurants are within walking distance. The IFSC, City Centre, Google building, Grand Canal, the Aviva Stadium and 3 Arena are all nearby landmarks to name a few. There are several national schools in the area and Sandymount Strand is also within walking distance.
No. 30 is a two bedroom split level property with the current layout having two reception rooms plus a sun room to the rear. The original railings and gates border the front of the property and there are attractive landscaped gardens to the front and rear. There is also a side gate entrance and potential for off street parking.
Upon entering the property via the original granite steps and front door you arrive in the hallway and will immediately sense the originality and character that this property has to offer. Throughout the property there are a number of original features still intact, to include window surrounds with shutters, ceiling cornicing, original internal doors and three fireplaces. Off the hallway to the left is a formal sitting room, which boasts an original fireplace and window surround overlooking the front garden. To the right off the hallway is a further room currently presented as a bedroom, which too has a window looking out to the front of the property and a fireplace.
At the end of the hallway you step down to a less formal living area with a further fireplace and double doors, which lead out to the sun room. The sun room looks out to the lovely landscaped and private split level garden with patio area, lawn and mature trees and original stone walls. Hidden off the living room is a stairway to the attic room. The kitchen, utility room and bathroom are also to the rear of the property.
Extensive renovations and upgrades have been carried out on No. 30 to include internal plastering and insulation work, new guttering, complete redesign and landscaping of front and rear gardens, new flooring throughout, complete internal repaint, new kitchen appliances & worktops, new kitchen sink & tap, new internal door handles, locks & hinges, new radiator valves… the list goes on.
Accommodation
Hallway (1.17 x 4.39), Front Reception / Bedroom (4.36 x 3.53), Bedroom (4.35 x 3.48), Rear Reception (3.47 x 3.48 / 4.60 longest width at door), Storage Cupboard (0.72 x 0.86), Sun Room (3.23 x 2.62), Utility Room (1.53 x 1.73), Bathroom (1.98 x 1.49), Kitchen (3.31 x 1.50 / 1.98 at back door), Attic Room (4.00 x 3.49)
Features
Original railings & gates to front of property, Original front door, Granite steps to front of property, Original internal doors, Original cornicing & skirting, Original internal window surrounds to front of property, Double glazed windows throughout, Landscaped gardens to front & rear, Side gate access, Renovation & upgrade works carried out for market, New flooring throughout, Complete interior repaint in Benjamin Moore colour scheme, New facias, soffits & guttering
2 bedrooms, 2 receptions / sun room, Private yet highly convenient & central location, Highly desirable location, Short walk to DART on Lansdowne Road, Close to local shops & amenities, Residential permit parking, Communal green in middle of Square, Gas fired central heating
BER Details
BER: F BER No.111259297 Energy Performance Indicator: 441.1 kWh/m²/y
Directions
For accurate directions & mapping enter the Eircode into Google Maps – D04 DT10.
Viewing Details
To arrange a viewing contact SOLE Selling Agents Paul Tobin Estate Agents on 01 902 9902.
3D Floorplans
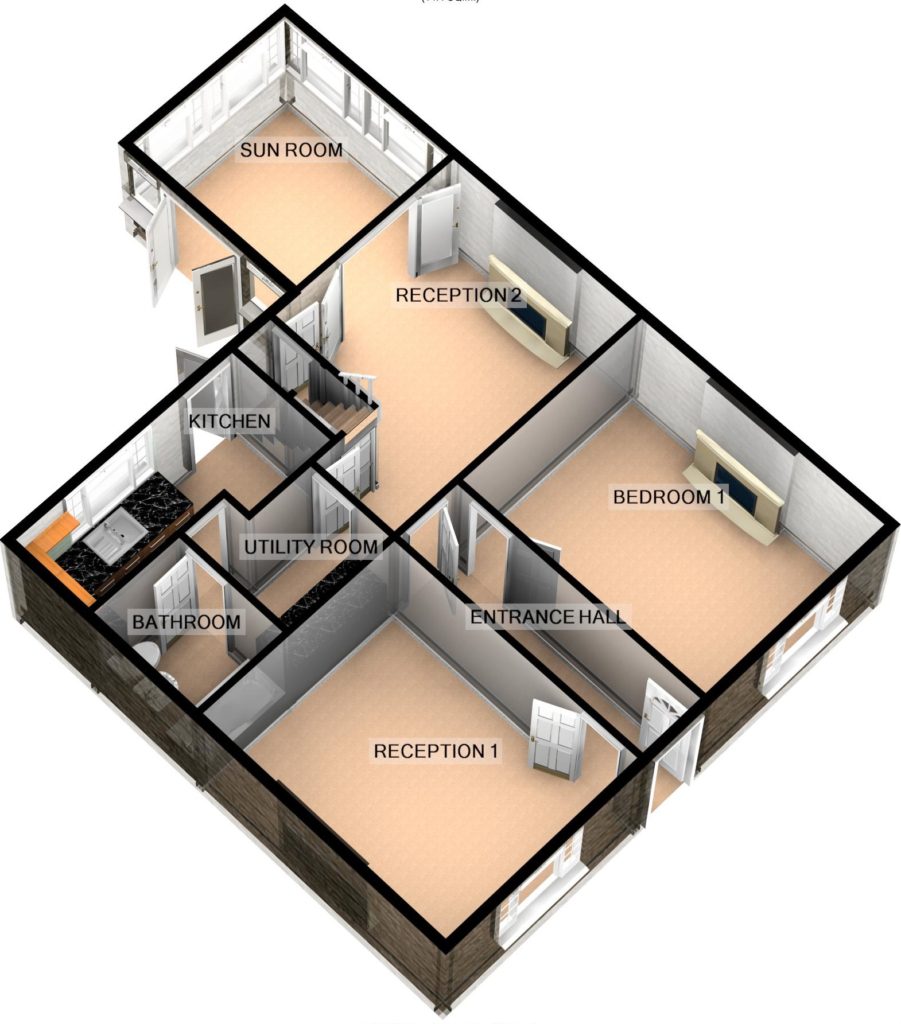
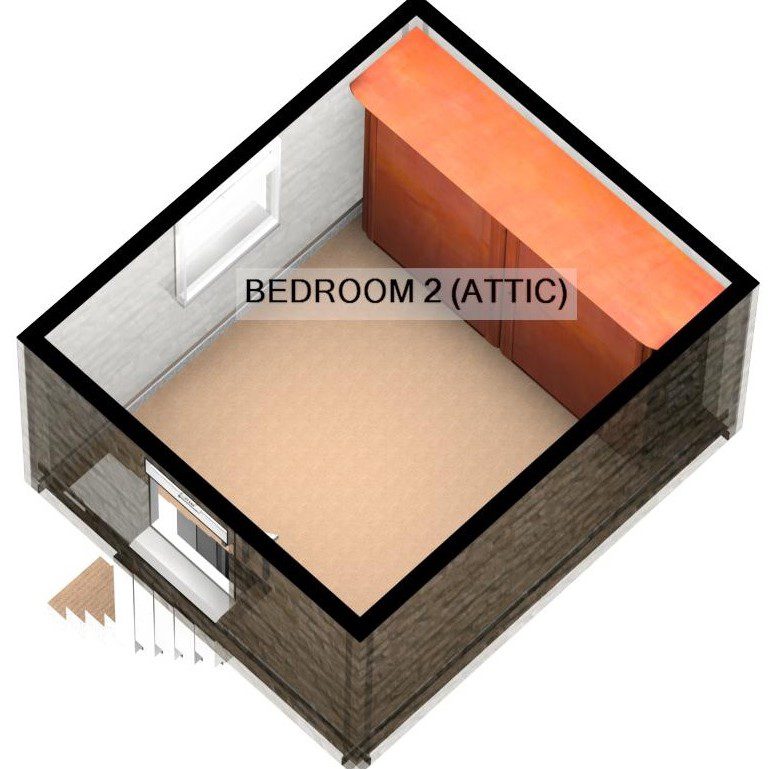
Brochure
If you want to know more about the property. Take a look at our brochure, where you will find everything compactly at a glance.
Brochure 30 Vavasour Square
Address
Open on Google Maps- Address 30 Vavasour Square
- City Dublin
- Zip/Postal Code D04 DT10
- Area Dublin 4
- Country Ireland

