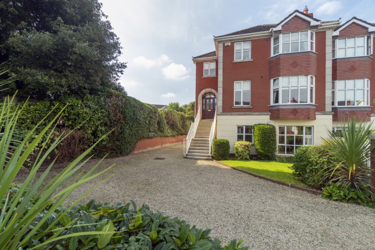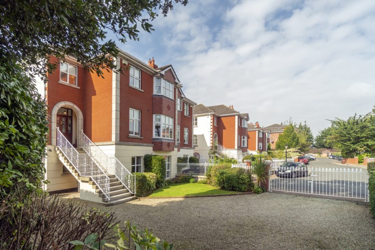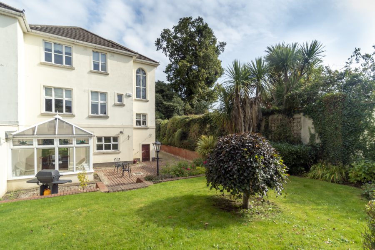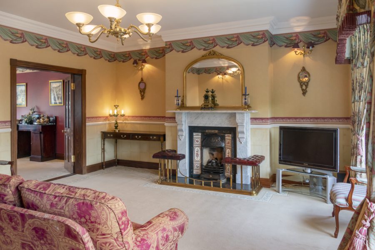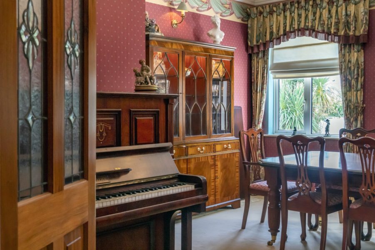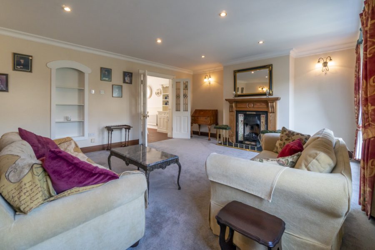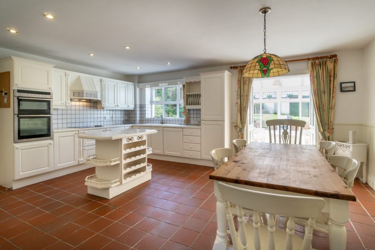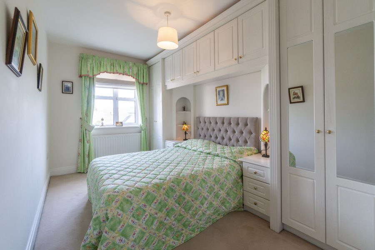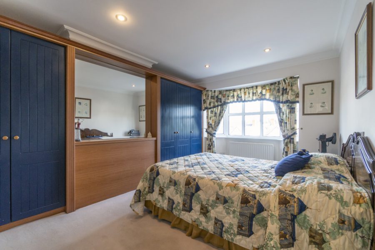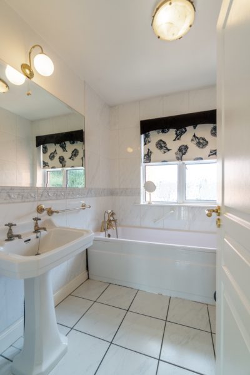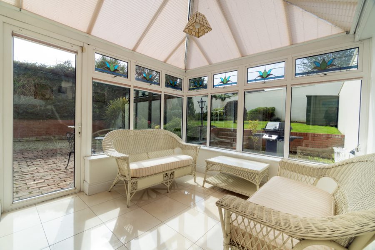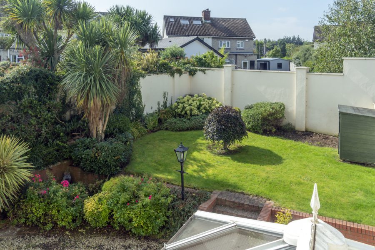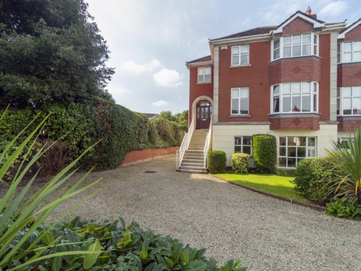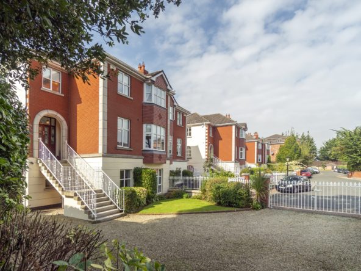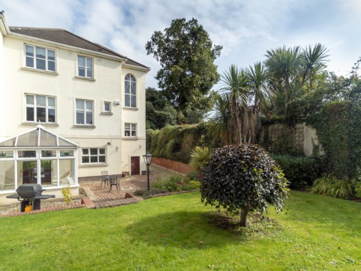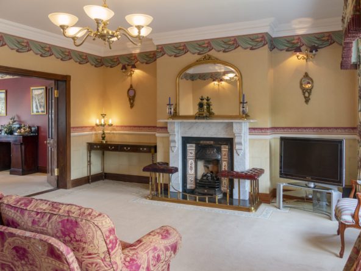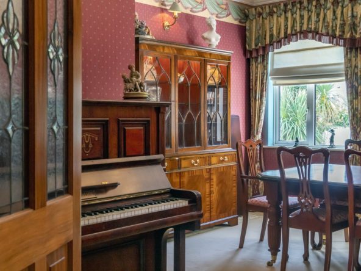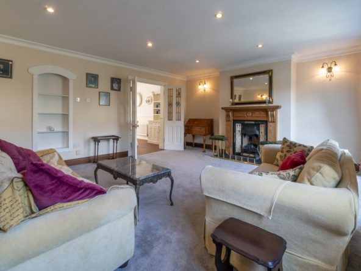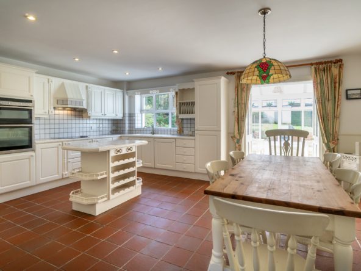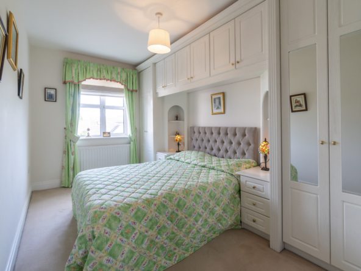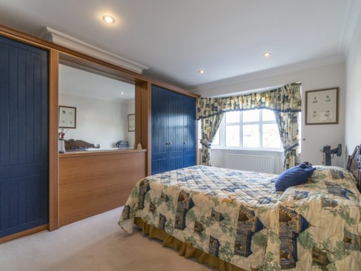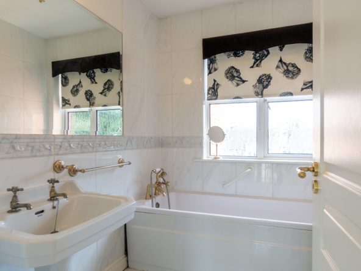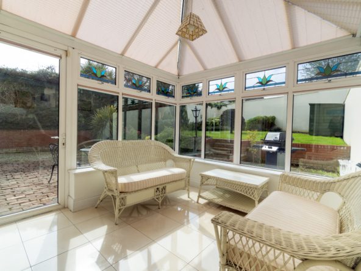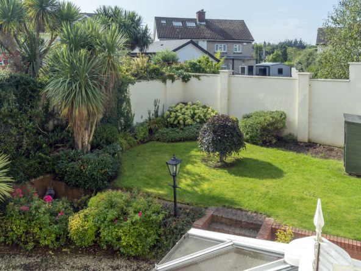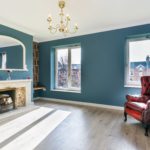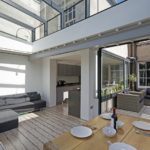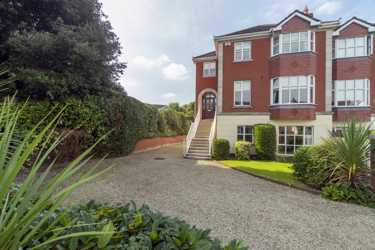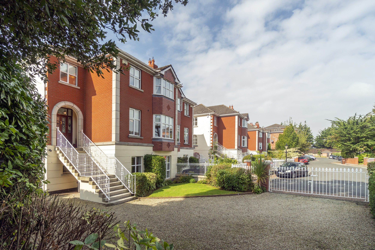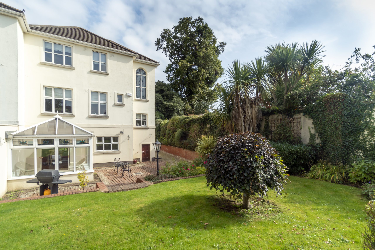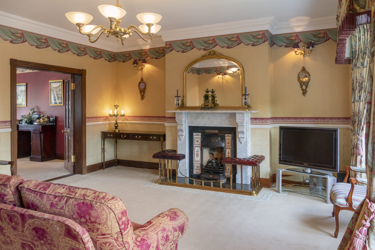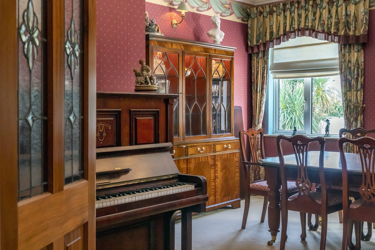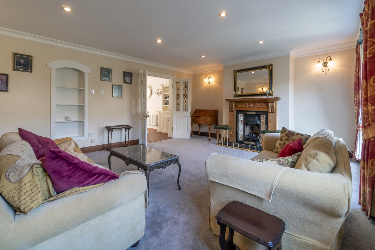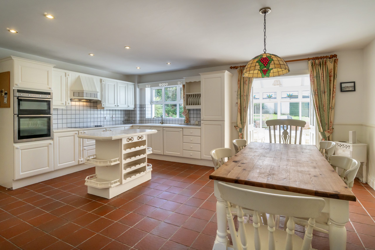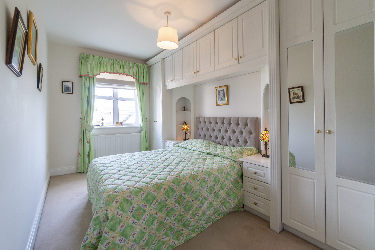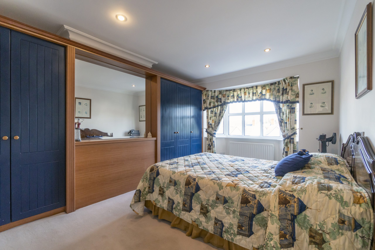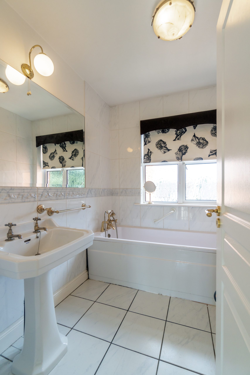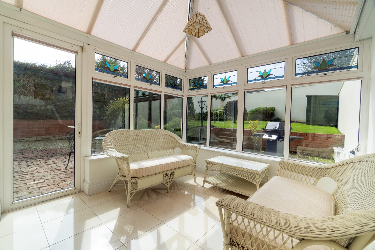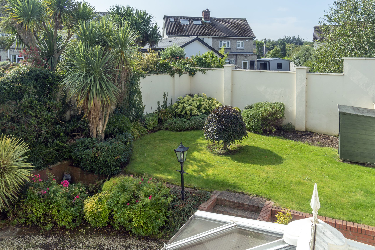6 The court, Donnybrook Castle, Stillorgan Road, Dublin 4
Overview
- Residential
- 4
- 5
- 242
- 1997
Description
Victorian inspired four bedroom residence for sale in the prestigious Donnybrook Castle development.
This substantial semi-detached family home built in c. 1997 by Shannon Homes is set over three floors offering wonderful living space throughout with all the character and charm usually found in a period property. Steps to the front of the house lead up to a canopied entrance porch and the front door opens into a spacious hallway, which is positioned at first floor level. There are two staircases; one leading down to the ground floor garden level and the other up to the top floor where all the bedrooms are located. On the raised entrance level is the family room with fireplace, bay window and double doors leading to the formal dining room. There is also a guest WC on this floor. Downstairs at garden level is the kitchen with informal dining area, further living room, laundry room, further guest WC and a sunroom overlooking the sunny South-West facing garden. The four bedrooms are on the top floor, two of which are ensuite and there is also a main bathroom. All bedrooms have fitted wardrobes.
To the front of the property is a gated gravel driveway, which sweeps round to the side of the house and allows ample parking for 4 cars. The walled rear garden offers an appealing South-West facing aspect with a large paved patio & BBQ area off the conservatory and a raised lawn surrounded by matures trees and plants.
Donnybrook Castle boasts a superb location in Dublin’s Southside and is positioned just off the Stillorgan Road opposite the RTÉ Studios. Donnybrook Village is only a short stroll away and Ballsbridge is also within easy reach, both offering a lovely variety of restaurants, cafes, bars and boutiques. UCD, the RDS, Elm Park Golf Club, Bective & Old Wesley Rugby grounds are all close by and there are a number of local bus routes for access into Dublin City Centre and Aircoach also serve the area making Dublin Airport easily accessible. St. Stephen’s Green is an approximate 15 minute drive.
Accommodation
Ground / Garden Level:
Hallway (2.10 x 1.37), Laundry room, Guest WC, Living room (6.03 x 4.88), Kitchen (3.45 x 4.87), Kitchen dining / breakfast area (2.58 x 4.87), Sunroom (3.13 x 3.36)
First Floor:
Entrance foyer (1.99 x 3.29), Hallway (2.46 x 1.65), Family room (6.14 x 5.53), Dining room (4.90 5.02), Guest WC
Top Floor:
Landing (2.01 x 1.14), Hallway (3.57 x 1.47), Master bedroom (3.48 x 5.02), Ensuite (2.55 x 1.63), Bedroom 2 (3.49 x 3.52)
Ensuite, Bedroom 3 (2.59x 3.52), Bedroom 4 (2.56 x 5.03), Main bathroom (1.99 x 2.14)
Features
Alarmed, Double glazed windows throughout, South-West facing garden, Gated gravel driveway
Side access, Victorian inspired layout over 3 floors, 3 receptions, Conservatory, 3 bathrooms + 2 guest WC, Two fireplaces, Fitted wardrobes in all bedrooms, Immaculate gardens to front & rear, Prestigious & convenient location
BER Details
BER: C3 BER No.112597596 Energy Performance Indicator: 206.54 kWh/m²/y
Directions
For accurate directions & mapping enter the Eircode into Google Maps – D04 E0K8.
Viewing Details
To arrange a viewing contact SOLE Selling Agents Paul Tobin Estate Agents on 01 902 9902.
3D Floorplans
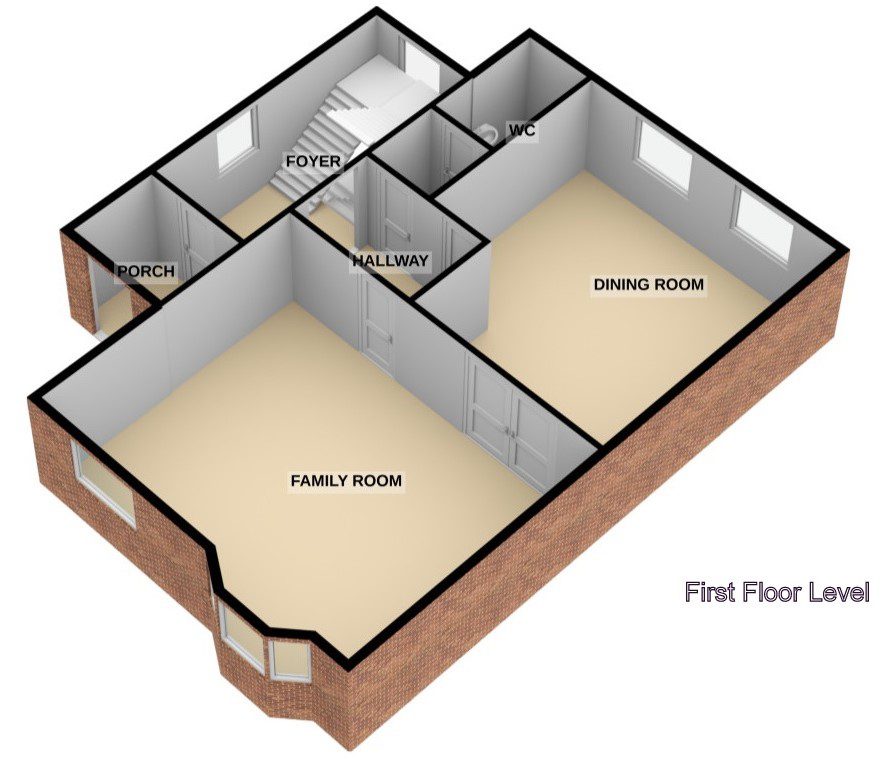
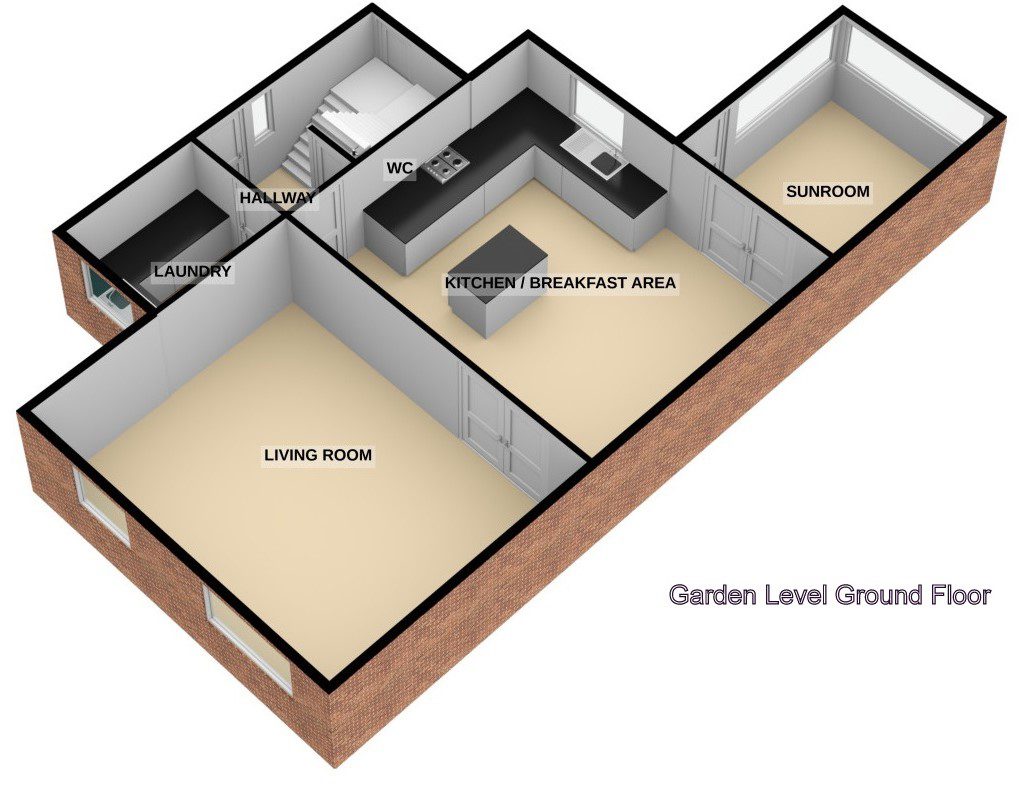
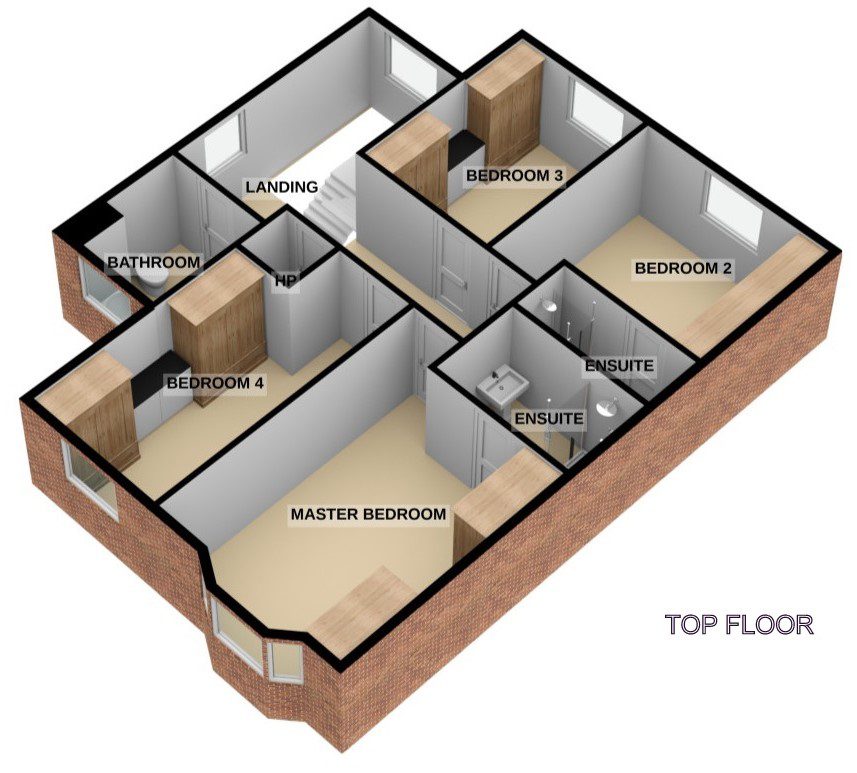
Brochure
If you want to know more about the property. Take a look at our brochure, where you will find everything compactly at a glance.
Brochure 6 The Court
Address
Open on Google Maps- Address The Court, 6 Stillorgan Rd
- City Dublin
- Zip/Postal Code D04 E0K8
- Area Dublin 4
- Country Ireland

