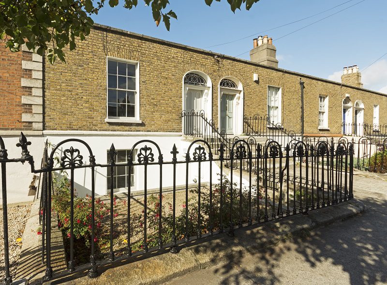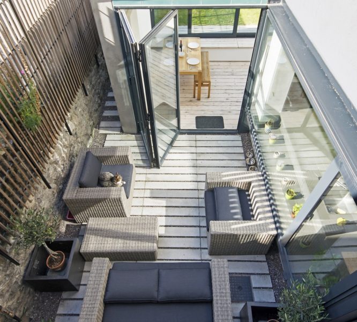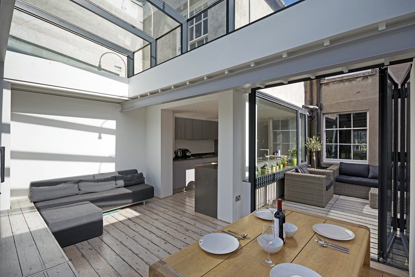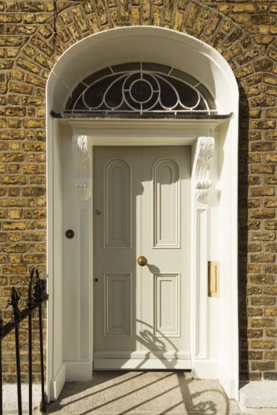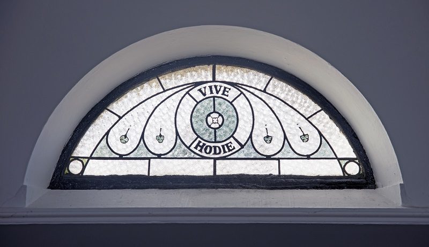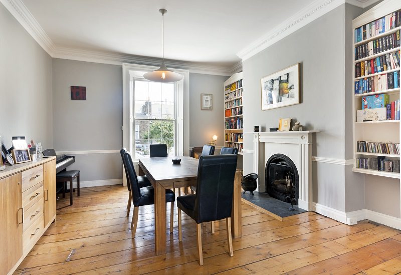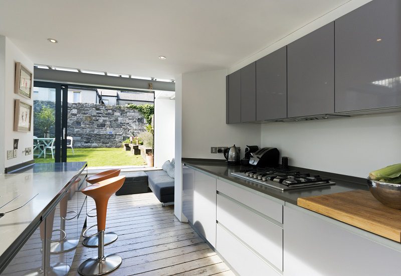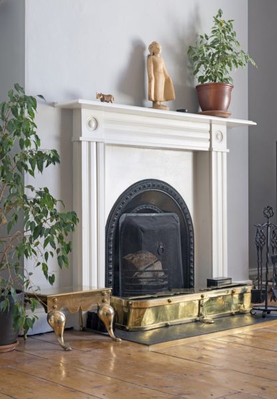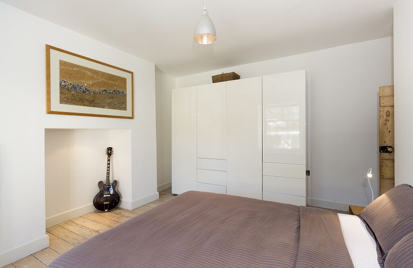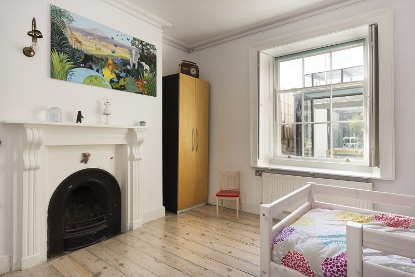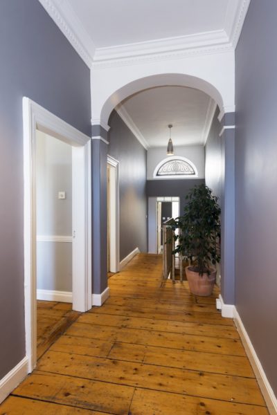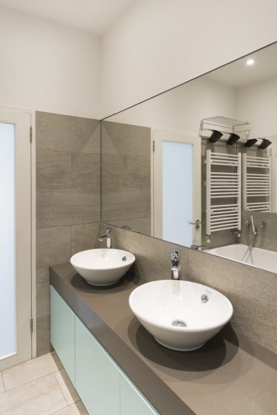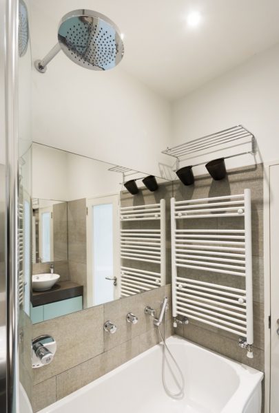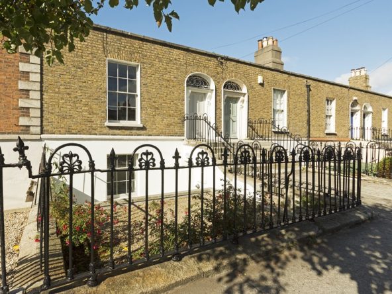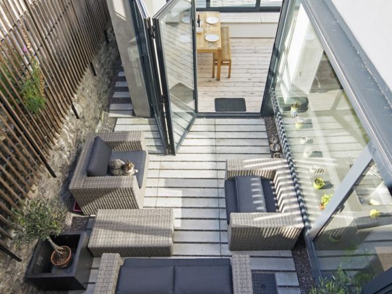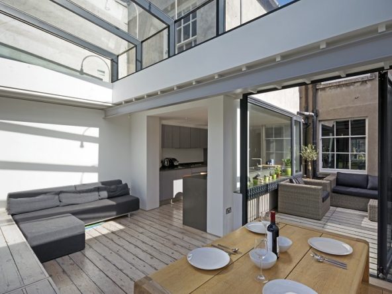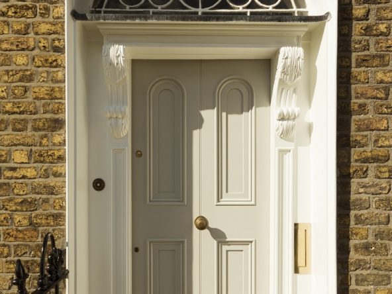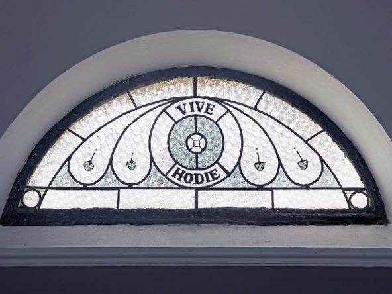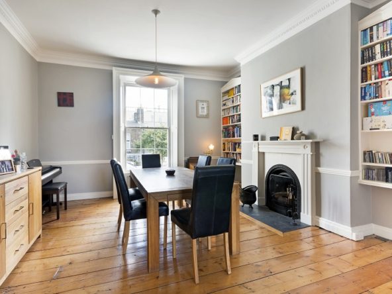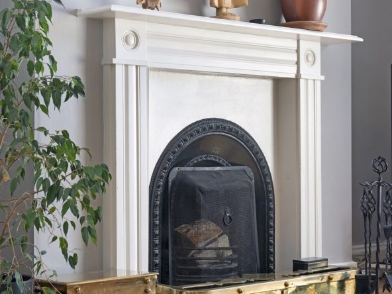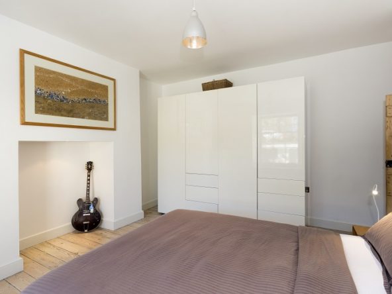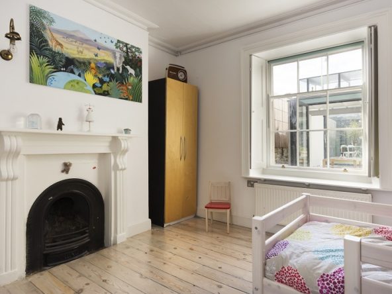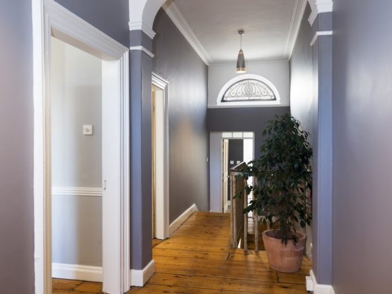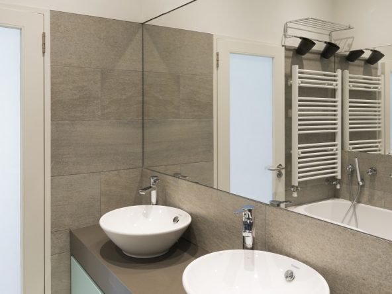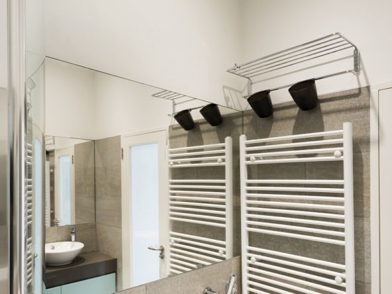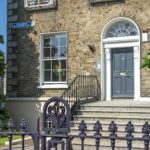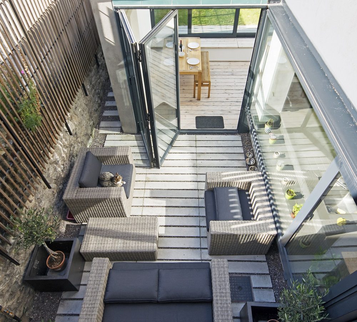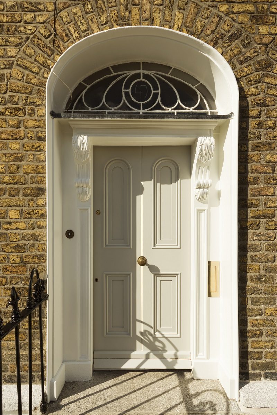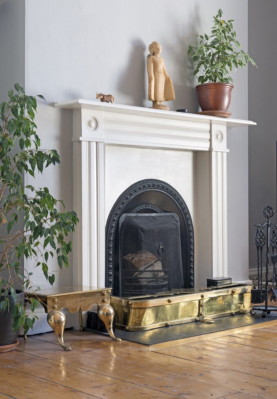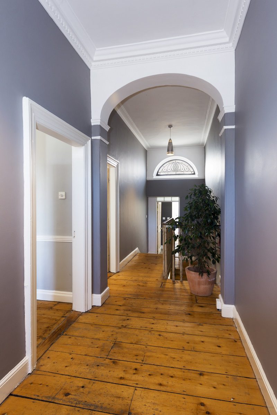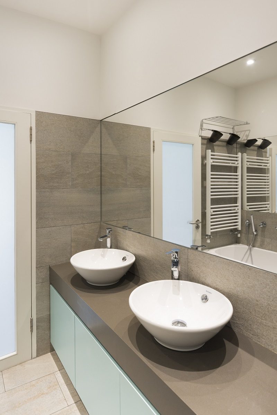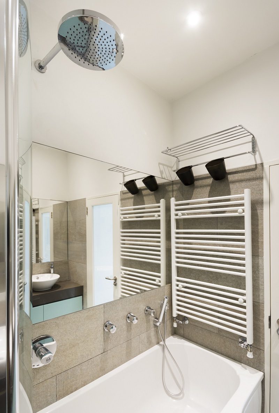Overview
- Residential
- 3
- 1
- 154
Description
An exceptional three bedroom Georgian residence comes to market positioned on this distinguished tree-lined street in a highly sought after location off the South Circular Road. The property, which dates back to the 1840s is set over three levels and has been transformed with the addition of an architecturally designed west facing extended area at garden level. Meticulous attention to contemporary styling and quality coupled with original period features and charm makes this an extremely attractive choice for astute purchasers.
Upon entering the property via granite steps you arrive in the main hallway. To the left is the first reception overlooking the front of the property (east facing). Double doors lead through to the second reception, used as a lounge and looking over the contemporary lower ground terrace. This room also leads to the hallway. At the end of the hallway are steps down to the first bedroom with Ensuite shower room. A stairway then leads down to the lower ground level where you will find the main bathroom with access to a small laundry room & storage area and two further bedrooms. The lower hallway leads out to the galley kitchen and extended area. Step up to the sliding doors to the garden or through the bi-folding doors to the west facing terrace area. The garden is also accessible by a side entrance through the terrace.
The contemporary kitchen boasts Corian work tops and there are stylish high quality bathroom suites. Original features include reconditioned solid floors, ornate ceiling cornicing, cast iron open fireplaces, sash windows and the attractive Georgian fan above the front door. Each room is well proportioned and appointed to create a lovely sense of space and functional living areas. The sunny west facing rear garden is very private with original cut stone wall.
Accommodation
Entrance Floor:
Front entrance, Entrance Hall (9.0 x 1.6), Front reception (4.57 x 4.57), Rear reception / lounge (4.57 x 4.0), Bedroom 1 (2.8 x 4.0)
Basement Level:
Bathroom (2.0 x 2.6), Laundry room / storage area (1.9 x 1.3), Bedroom 2 (4.0 x 3.7), Bedroom 3 (3.7 x 3.9), Kitchen (3.5 x 2.5), Extended area (5.0 x 2.9), Garden: (11.0 x 7), Terrace (3 x 3.9), Front external basement area storage unit (3.0 x 2.0)
BER Details
BER: Exempt
Directions
For accurate directions & mapping enter the Eircode into Google Maps – D08 A6W0.
Viewing Details
To arrange a viewing contact SOLE Selling Agents Paul Tobin Estate Agents on 01 902 9902.
Floorplans

Brochure
If you want to know more about the property. Take a look at our brochure, where you will find everything compactly at a glance.
Brochure 47 Heytesbury
Address
Open on Google Maps- Address 47 Heytesbury St
- City Dublin
- Zip/Postal Code D08 A6W0
- Area Dublin 8
- Country Ireland

