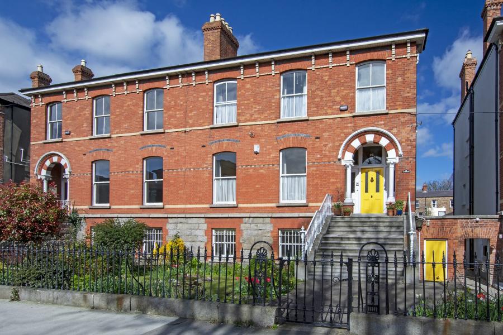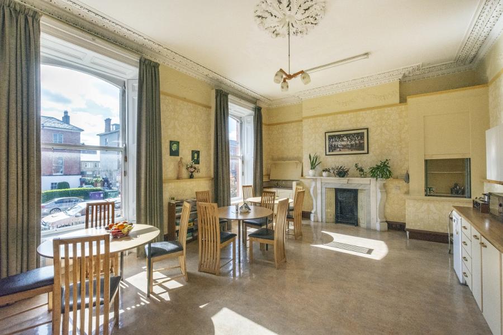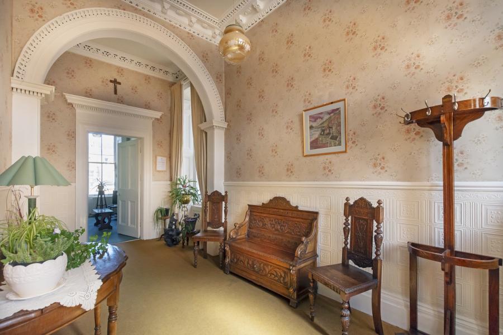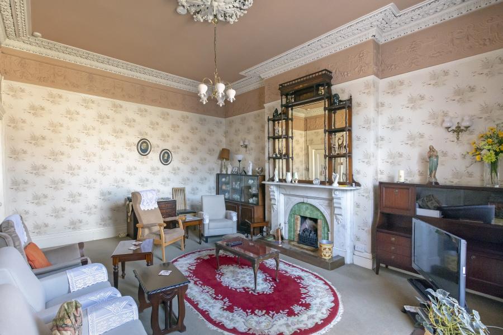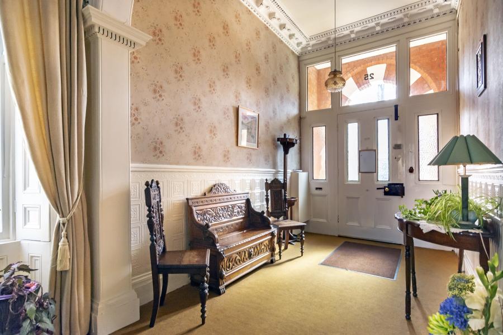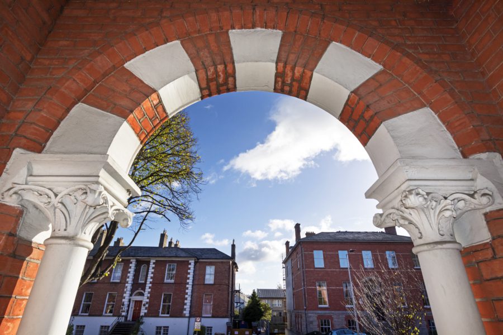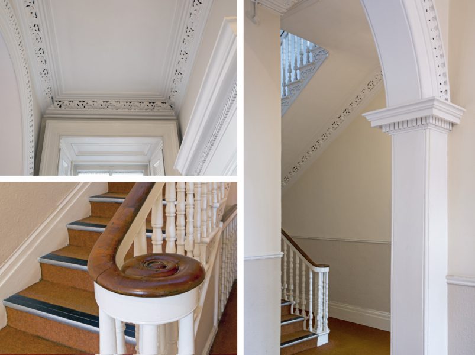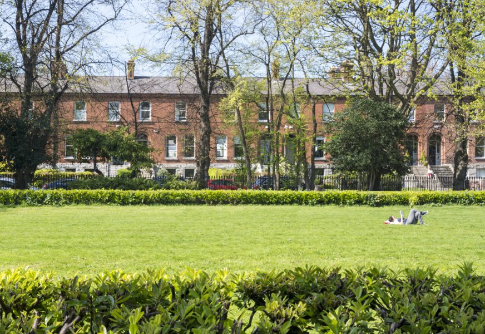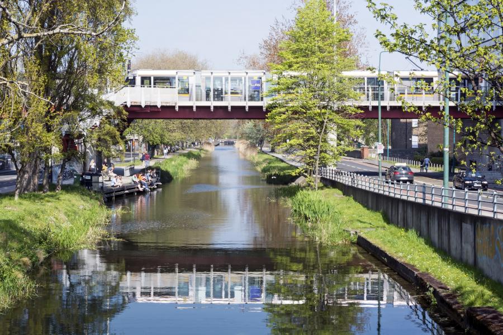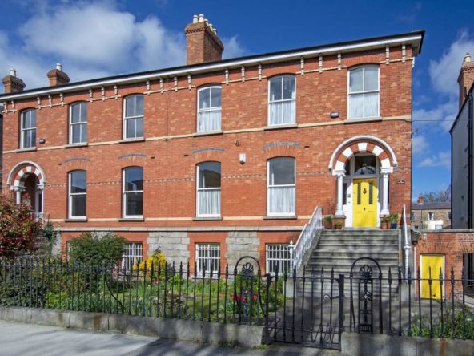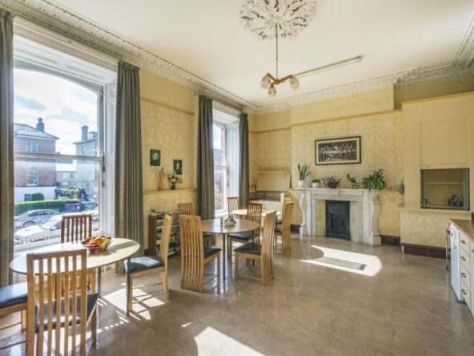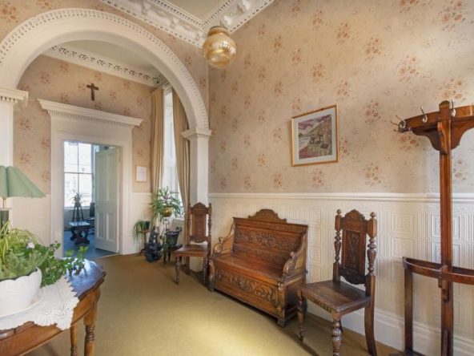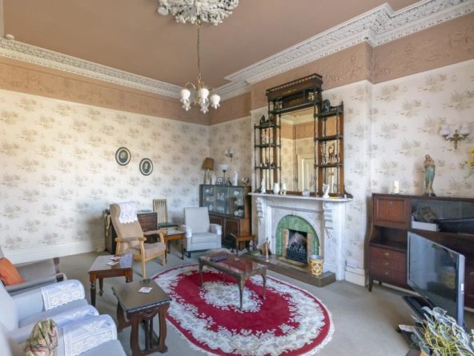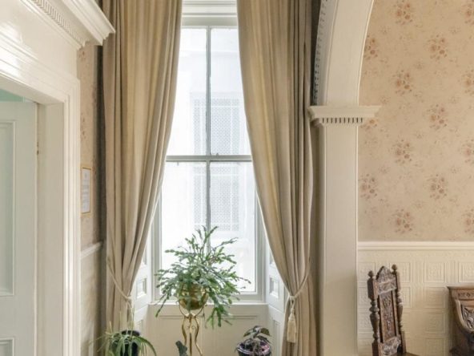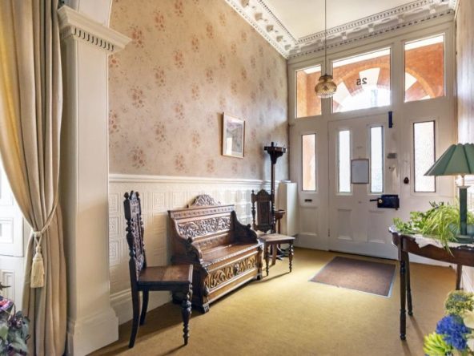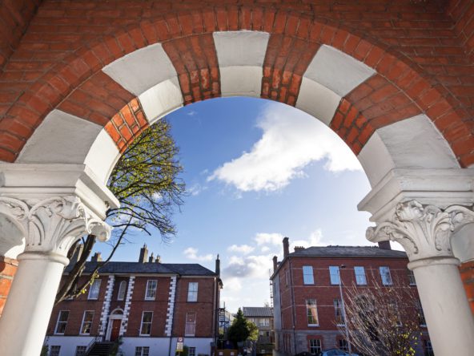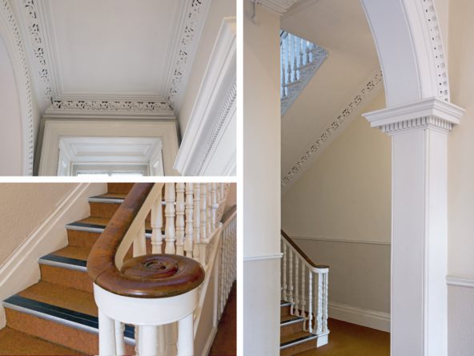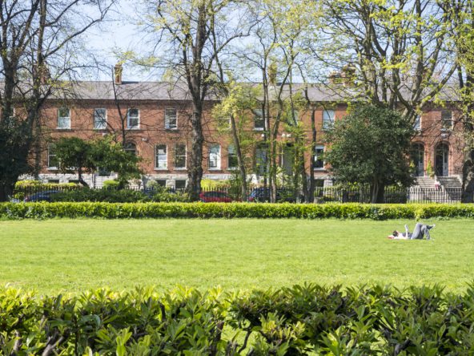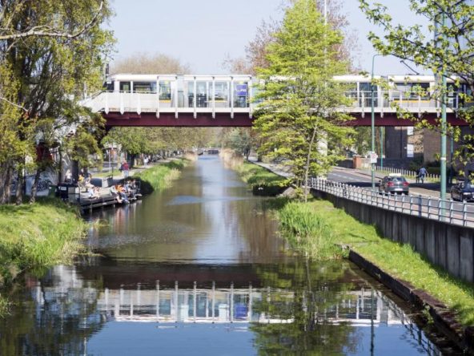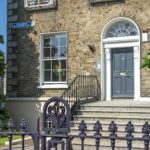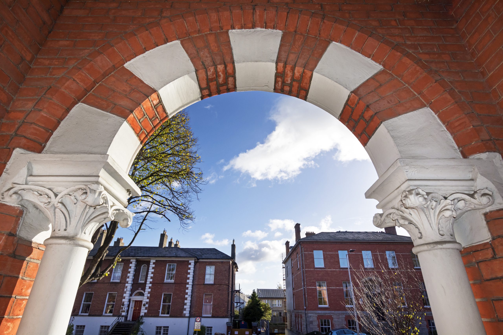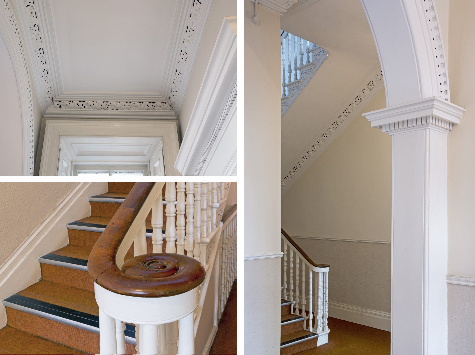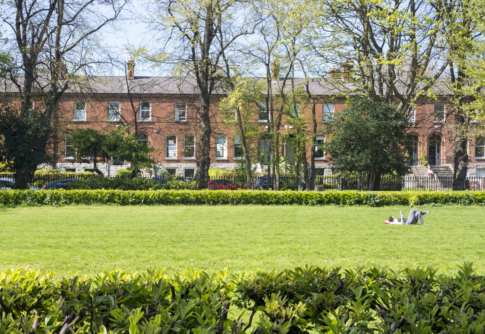Overview
- Residential
- 4
- 2
- 105
Description
A wonderful & rare opportunity in Victorian Dublin.
Located in one of Dublin’s most prestigious and affluent suburbs is this redbrick Victorian property. Number 25 Northbrook Road is set over three floors. The new owner will have the privilege to make some extremely exciting decisions about the room layouts and their use to transform and update this vast property into a home for today with the benefit of beautiful and elegant features from the past.
The property boasts a coveted location on leafy Northbrook Road in Ranelagh. When exploring the area you cannot but notice the number of refurbishment projects currently in progress to transform these highly sought after properties for use as spacious and prestigious single family homes.
It presents wonderful potential for an impressive family home with considerable living and entertaining space over the upper & lower ground levels and an opportunity for four large bedrooms upstairs, which at present is divided into a number of smaller rooms due to the property’s past use as a home for Nurses.
The front of the property is bordered by the original wrought iron railings and pedestrian gate and a flight of bullnose granite steps lead to a covered porch area which boats the original decorative columns and original ornate floor tiles. The house is accessed on the raised ground floor and upon entering the grand entrance hall you will immediately notice the incredible amount of character befitting to the Victorian era that this property has to offer.
In addition to the original house, there is an Annex to the rear, which was added to the property in 1973. The Annex comprises of smaller rooms and bedrooms and may not suit the vision of all Purchasers, some of which may wish to modify this or replace it with a more practical contemporary extension.
There is decorative brick work to the front exterior and the original ceiling roses and cornicing are still intact throughout. The original sash windows are in place throughout the property, as are the window shutters. Another prominent feature in this property is the marble and cast iron fireplaces.
On the raised ground floor entrance level is the Drawing Room with its grand marble fireplace and large window that looks out to the rear. There is also a Parlour with cast iron fireplace which also looks out to the rear of the property. There is a bright Dining Room to the front with two large sash windows overlooking Northbrook Road. There is also a further marble fireplace in this room and the original dumbwaiter. To the rear of the raised ground floor you step down to a return area with study, door to external balcony & steps leading to the rear garden, access to the Annex and the main stairway which lead down to the basement level.
In the basement is the Kitchen with Aga, which heats the water for the ground & first floors. Off this Kitchen is a Laundry Room and Utility Room with access to the external stairs Undercroft; ideal for storage. The original Pantry is still intact, which really shows off the rich character and history of the property. There is also a smaller Room and access to the side of the house. To the rear of the basement are three further Rooms, a shower room and a further external door to the side of the house & boiler house. The basement area of the rear Annex is not accessible via the basement level of the main house.
The side of the house and garden are accessed via the basement level. The garden is surrounded by an attractive original stone wall and to the rear is a gate for pedestrian access via the mews lane behind, giving the property potential for vehicular access and private parking to the rear, which some neighbouring properties have already taken advantage of. At present the garden is consumed by the Annex, however it has potential for a much larger space even if a contemporary extension was added, again as a neighbouring property has proven.
On the first floor of the main house there is a spacious gallery style Landing and potential for four generous Bedrooms. At the moment, two of the main Bedrooms are divided into smaller rooms by removable stud partitions.
Accommodation
Main House
Ground Floor:
Grand Entrance (2.62 x 5.98 main area (1.62 x 5.25 at L-Shape)), Parlour (2.60 x 4.37), Dining Room (6.73 x 5.04), Drawing Room (4.62 x 6.25), Rear hallway (6.25 x 1.09 (2.13 widest width at bottom of stairs to first floor)), Return landing (2.12 x 2.98 (3.04 at widest width)), Study (2.03 x 2.58)
Basement Level:
Hallway (1.53 x 5.35), Room 1 (2.56 x 2.84), Kitchen (7.09 x 4.88), Laundry Room (2.36 x 1.54), Utility Room (2.35 x 3.59), Undercroft Area (2.35 x 2.35), Pantry (2.05 x 1.56), Hallway (1.09 x 4.76), Room 2 (4.57 x 4.28), Room 3 (2.66 x 4.33), Rear Hallway (2.13 x 3.35 (5.13 x 1.30 at L-Shape)), Room 4 (3.06 x 4.18), Shower Room (1.47 x 1.99), Boiler House (outside)
First Floor:
Landing (2.55 x 6.24 (to stairwell window)), Bedroom 1 (5.47 x 5.06), Bedroom 2 (4.75 x 6.16), Bedroom 3 (3.62 x 5.06), Bedroom 4 (2.69 x 3.44), WC (1.52 x 0.91), Bathroom (2.22 x 1.65)
Annex
Upper Floor:
Room 1 (1.97 x 1.91), Shower Room (2.72 x 1.32 + shower unit of 0.77 x 0.85), Room 2 (2.71 x 3.18), Room 3 (3.72 x 2.33)
Basement Level:
Hallway Area (5.37 x 1.98), Kitchenette (1.82 x 1.68), WC (0.89 x 1.67), Room 1 (2.70 x 2.81), Room 2 (3.73 x 2.10)
Features
Victorian semi-detached property, Set over three floors, Two-storey Annex added to rear in 1973, Wrought iron railings to front, Granite steps, Arched porch area with original decorative columns, Original ornate floor tiles in porch area, Decorative brick work to front exterior, Original internal features, Original marble fireplaces, Potential for vehicular access to rear of property, Close to Luas & bus routes
BER Details
BER: Exempt
Directions
For accurate directions & mapping enter the Eircode into Google Maps – D06V342.
Viewing Details
To arrange a viewing contact SOLE Selling Agents Paul Tobin Estate Agents on 01 902 9902.
3D Floorplans
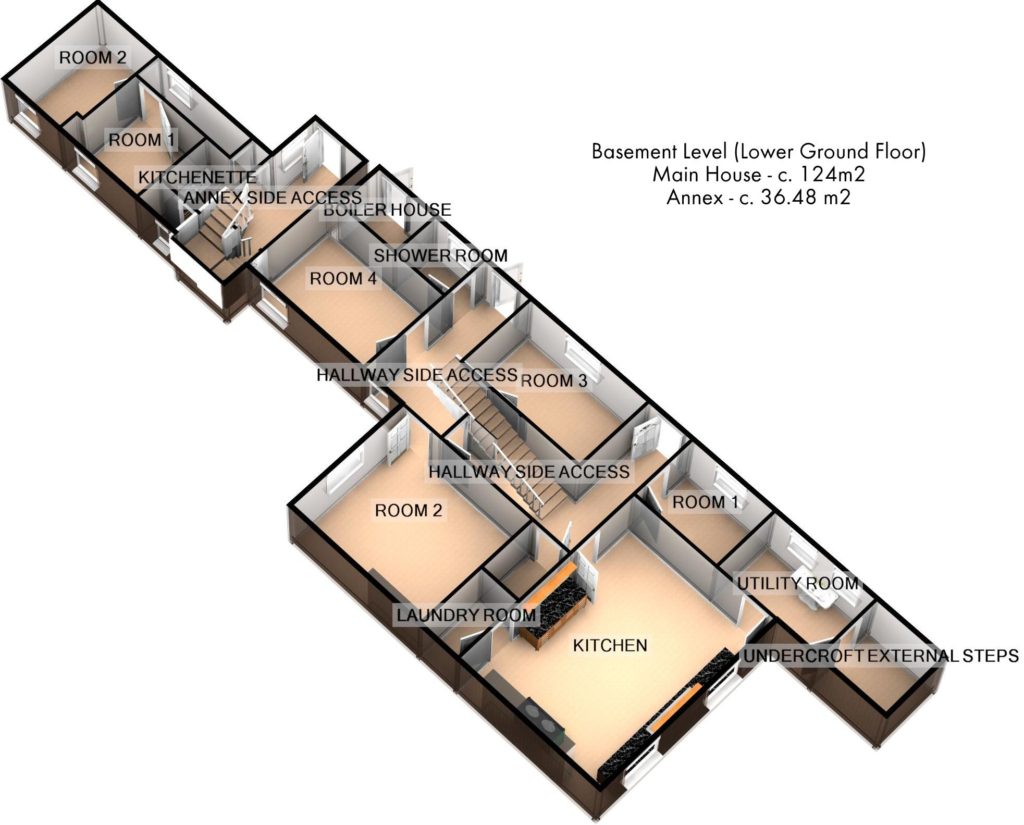
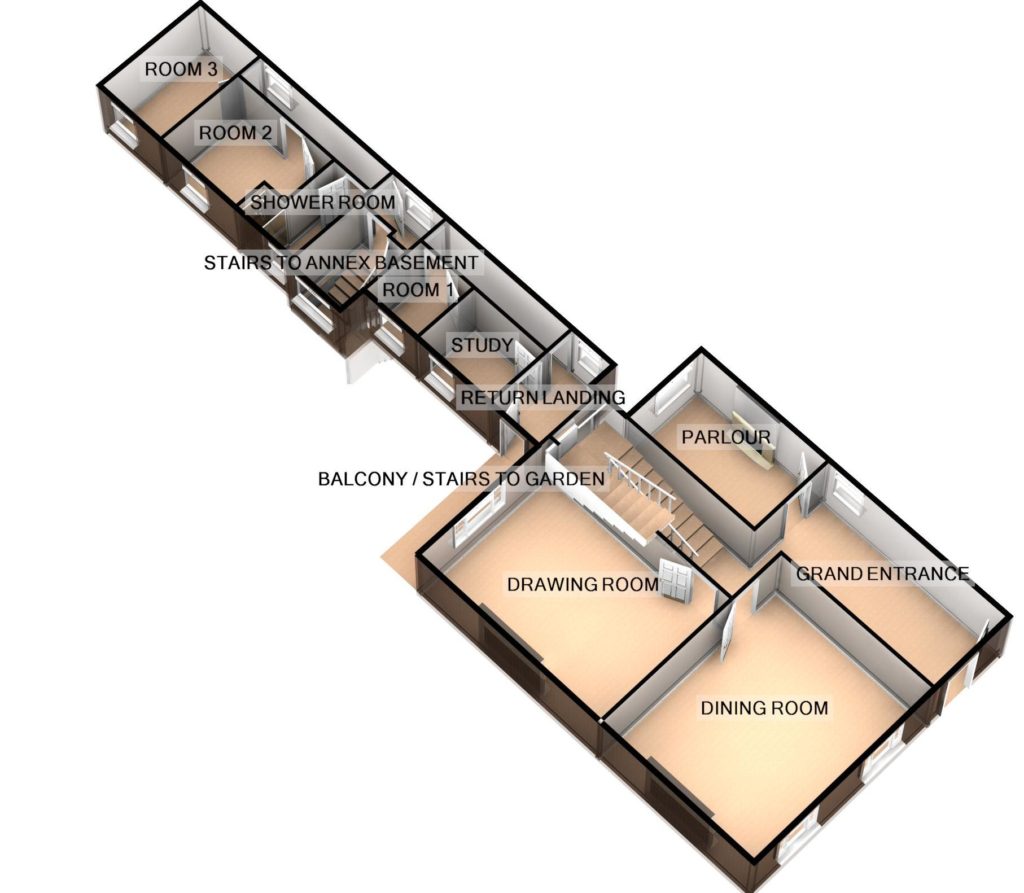
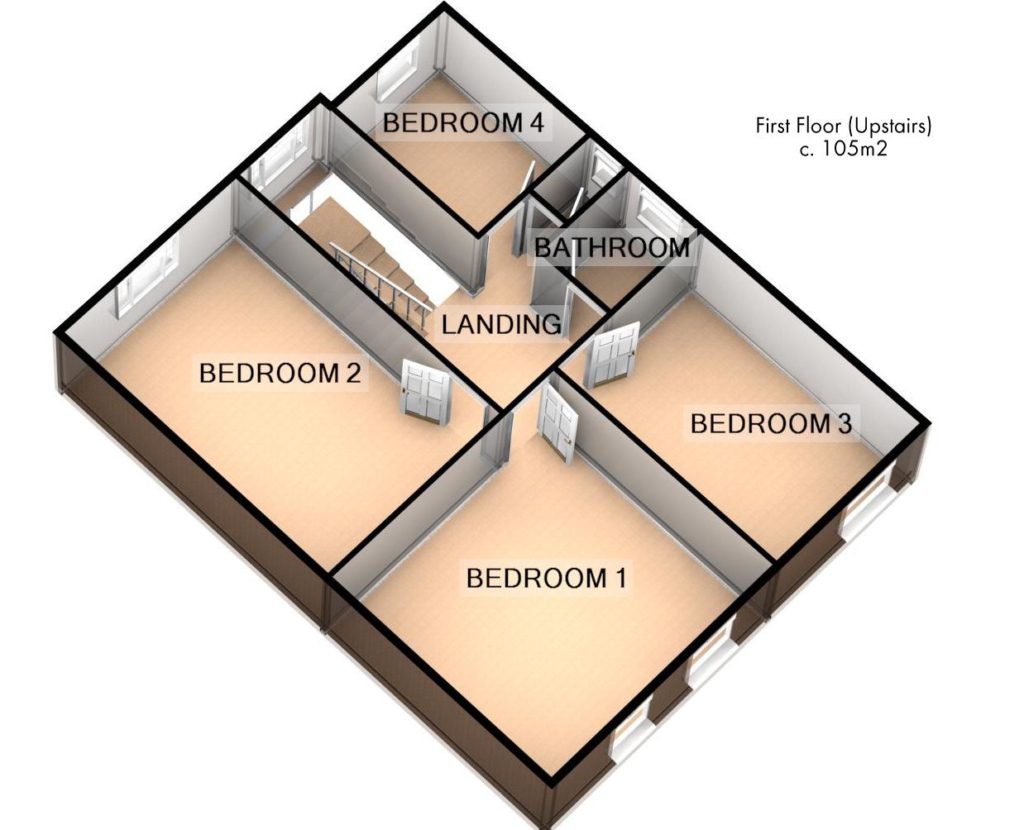
Brochure
If you want to know more about the property. Take a look at our brochure, where you will find everything compactly at a glance.
Brochure 25 Northbrook Road
Address
Open on Google Maps- Address 25 Northbrook Road
- City Dublin
- Zip/Postal Code D06V342
- Area Dublin 6
- Country Ireland

